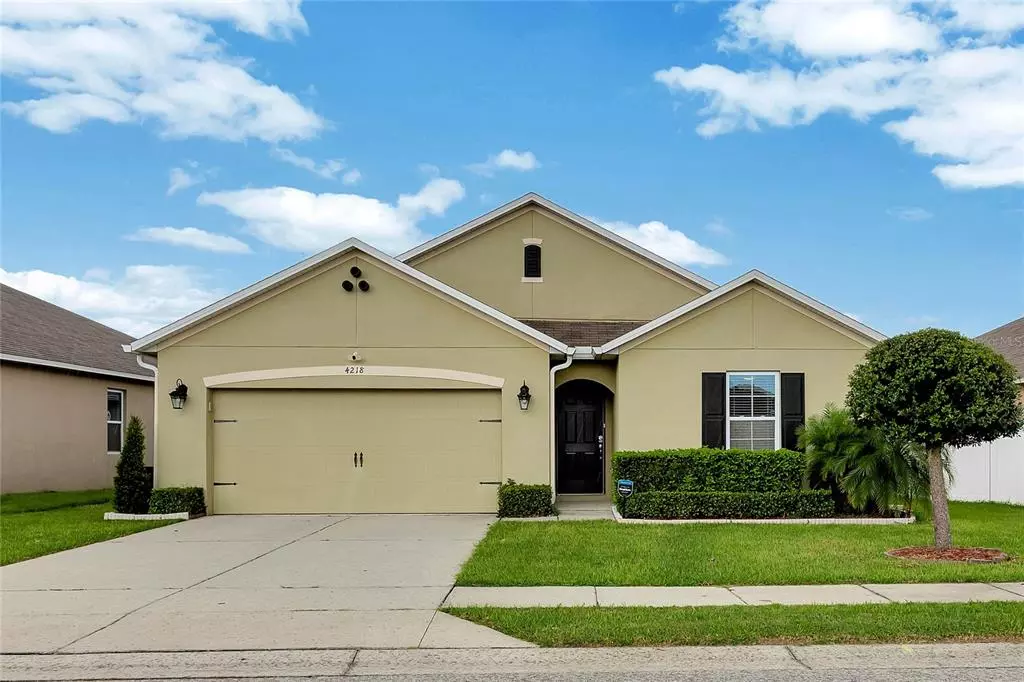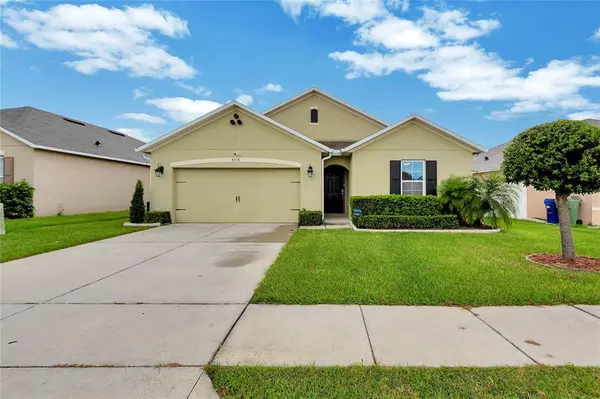$305,000
$307,900
0.9%For more information regarding the value of a property, please contact us for a free consultation.
4 Beds
2 Baths
1,788 SqFt
SOLD DATE : 12/07/2022
Key Details
Sold Price $305,000
Property Type Single Family Home
Sub Type Single Family Residence
Listing Status Sold
Purchase Type For Sale
Square Footage 1,788 sqft
Price per Sqft $170
Subdivision Buckeye Rdg
MLS Listing ID O6062008
Sold Date 12/07/22
Bedrooms 4
Full Baths 2
HOA Fees $21/ann
HOA Y/N Yes
Originating Board Stellar MLS
Year Built 2017
Annual Tax Amount $3,565
Lot Size 6,534 Sqft
Acres 0.15
Lot Dimensions 120x57x120x49
Property Description
Amazing opportunity to own this beautiful house with gorgeous views! This home has been well -maintained and looks practically new. It features 4 bedrooms, 2 bathrooms with a two car garage. This Kitchen area is perfect for entertaining guests and/or Family and friends. The Master Bedroom features a Master Bathroom containing a private toilet area, walk-in Closet and a linen closet. The Buckeye community is located half way between the Tampa and Orlando airports and attractions which makes travel a breeze. Central Florida Attractions such as Legoland, Disney world, Universal Parks and SeaWorld and Bush Gardens are within travel distance. Make your appointment today.
Location
State FL
County Polk
Community Buckeye Rdg
Interior
Interior Features Ceiling Fans(s), Kitchen/Family Room Combo, Living Room/Dining Room Combo, Open Floorplan, Solid Wood Cabinets, Split Bedroom, Walk-In Closet(s)
Heating Central, Electric
Cooling Central Air
Flooring Carpet, Ceramic Tile
Fireplace false
Appliance Dishwasher, Disposal, Dryer, Electric Water Heater, Exhaust Fan, Ice Maker, Range, Range Hood, Refrigerator, Washer
Exterior
Exterior Feature Fence, Rain Gutters, Sliding Doors
Parking Features Garage Door Opener
Garage Spaces 2.0
Utilities Available Electricity Connected
Waterfront Description Pond
View Y/N 1
Roof Type Shingle
Porch Patio, Porch
Attached Garage true
Garage true
Private Pool No
Building
Lot Description City Limits, Paved
Story 1
Entry Level One
Foundation Slab
Lot Size Range 0 to less than 1/4
Sewer Public Sewer
Water Public
Structure Type Stucco
New Construction false
Schools
Elementary Schools Eastside Elem
Middle Schools Denison Middle
High Schools Winter Haven Senior
Others
Pets Allowed Yes
Senior Community No
Ownership Fee Simple
Monthly Total Fees $21
Acceptable Financing Cash, Conventional, FHA, VA Loan
Membership Fee Required Required
Listing Terms Cash, Conventional, FHA, VA Loan
Special Listing Condition None
Read Less Info
Want to know what your home might be worth? Contact us for a FREE valuation!

Our team is ready to help you sell your home for the highest possible price ASAP

© 2025 My Florida Regional MLS DBA Stellar MLS. All Rights Reserved.
Bought with STELLAR REAL ESTATE OF FLORIDA
10011 Pines Boulevard Suite #103, Pembroke Pines, FL, 33024, USA






