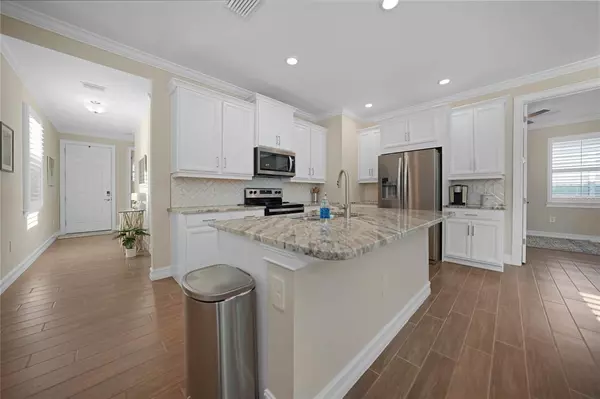$498,500
$498,500
For more information regarding the value of a property, please contact us for a free consultation.
3 Beds
2 Baths
1,614 SqFt
SOLD DATE : 12/01/2022
Key Details
Sold Price $498,500
Property Type Single Family Home
Sub Type Single Family Residence
Listing Status Sold
Purchase Type For Sale
Square Footage 1,614 sqft
Price per Sqft $308
Subdivision Toscana Isles
MLS Listing ID A4545776
Sold Date 12/01/22
Bedrooms 3
Full Baths 2
Construction Status Appraisal,Financing,Inspections
HOA Fees $172/qua
HOA Y/N Yes
Originating Board Stellar MLS
Year Built 2021
Annual Tax Amount $2,703
Lot Size 5,227 Sqft
Acres 0.12
Property Description
THIS ONE CHECKS ALL THE BOXES!! Over $39,000 in designer/builder upgrades!! Built in 2021!! The Jennings Cottage Series at Toscana Isles!! This great room plan is built with 3 bedrooms, 2 baths, plus 2 car garage! Sip your morning coffee on your brick paver covered, screened lanai overlooking stunning massive palm trees! This magnificent home features crown molding, white 42" kitchen cabinets, stainless appliances, and quartz countertops! Designer Plantation Shutters on windows and epoxy garage floor! Tile throughout the home except two bedrooms. The good-sized master bedroom also features a large walk-in closet. Toscana Isles is an active lifestyle gated community and lawn maintenance is included! Amenities include a great fitness center, kayak launch, heated community infinity-edge pool, tennis courts, bocce ball courts, tot lot, dog park, fire pit, club room with an 8,000 sq ft Clubhouse! Like to fish, canoe, or kayak? The home is situated minutes within this wonderful community with enormous lakes so you can enjoy your water festivities on the large 60-acre lake! Centrally located, minutes to the new Sarasota hospital and Venice Island. Enjoy the fabulous beaches, restaurants, and shopping. Work from home? The 3rd bedroom could be used as your new office! This home is as adorable as the community!
Location
State FL
County Sarasota
Community Toscana Isles
Zoning PUD
Interior
Interior Features Ceiling Fans(s), Crown Molding, Master Bedroom Main Floor, Open Floorplan, Solid Surface Counters, Split Bedroom, Tray Ceiling(s), Walk-In Closet(s), Window Treatments
Heating Central
Cooling Central Air
Flooring Carpet, Ceramic Tile
Furnishings Unfurnished
Fireplace false
Appliance Dishwasher, Disposal, Dryer, Electric Water Heater, Microwave, Range Hood, Washer
Laundry Inside, Laundry Room
Exterior
Exterior Feature Hurricane Shutters, Irrigation System, Rain Gutters, Sidewalk, Sliding Doors
Parking Features Driveway, Garage Door Opener, Ground Level
Garage Spaces 2.0
Pool In Ground
Community Features Community Mailbox, Deed Restrictions, Fishing, Fitness Center, Gated, Golf Carts OK, Irrigation-Reclaimed Water, Playground, Pool, Sidewalks, Tennis Courts
Utilities Available Cable Connected, Electricity Connected, Sewer Connected, Sprinkler Recycled, Underground Utilities, Water Connected
Amenities Available Clubhouse, Fence Restrictions, Fitness Center, Gated, Lobby Key Required, Playground, Pool, Recreation Facilities, Security, Tennis Court(s)
View Trees/Woods
Roof Type Tile
Porch Covered, Screened
Attached Garage true
Garage true
Private Pool No
Building
Lot Description Cleared, In County, Level, Street Dead-End, Paved, Private
Story 1
Entry Level One
Foundation Slab
Lot Size Range 0 to less than 1/4
Builder Name DR Horton
Sewer Public Sewer
Water Public
Structure Type Block, Stucco
New Construction false
Construction Status Appraisal,Financing,Inspections
Schools
Elementary Schools Laurel Nokomis Elementary
Middle Schools Laurel Nokomis Middle
High Schools Venice Senior High
Others
Pets Allowed Yes
HOA Fee Include Guard - 24 Hour, Pool, Maintenance Grounds, Management, Private Road, Recreational Facilities
Senior Community No
Pet Size Extra Large (101+ Lbs.)
Ownership Fee Simple
Monthly Total Fees $172
Acceptable Financing Cash, Conventional
Membership Fee Required Required
Listing Terms Cash, Conventional
Num of Pet 3
Special Listing Condition None
Read Less Info
Want to know what your home might be worth? Contact us for a FREE valuation!

Our team is ready to help you sell your home for the highest possible price ASAP

© 2024 My Florida Regional MLS DBA Stellar MLS. All Rights Reserved.
Bought with KELLER WILLIAMS ON THE WATER

10011 Pines Boulevard Suite #103, Pembroke Pines, FL, 33024, USA






