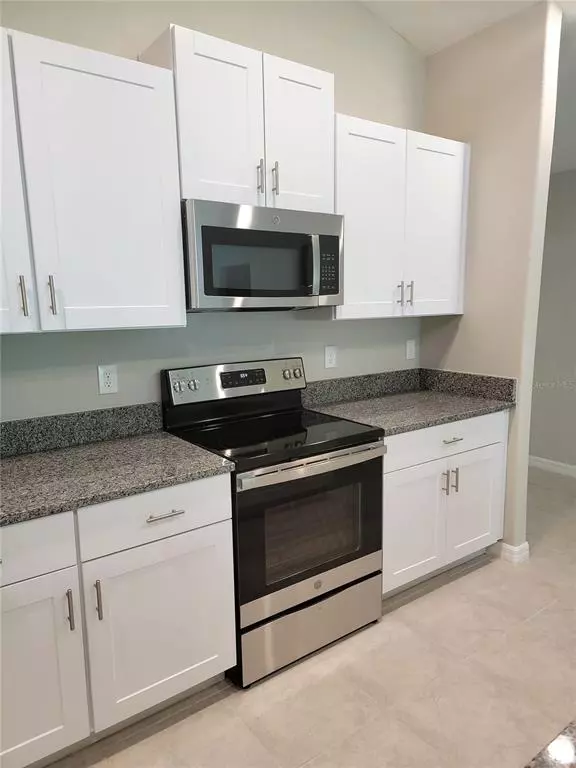$405,000
$419,900
3.5%For more information regarding the value of a property, please contact us for a free consultation.
4 Beds
2 Baths
2,278 SqFt
SOLD DATE : 11/28/2022
Key Details
Sold Price $405,000
Property Type Single Family Home
Sub Type Single Family Residence
Listing Status Sold
Purchase Type For Sale
Square Footage 2,278 sqft
Price per Sqft $177
Subdivision Spencer Crk Ph 2
MLS Listing ID U8168669
Sold Date 11/28/22
Bedrooms 4
Full Baths 2
Construction Status Financing
HOA Fees $9/mo
HOA Y/N Yes
Originating Board Stellar MLS
Year Built 2022
Annual Tax Amount $2,653
Lot Size 6,534 Sqft
Acres 0.15
Lot Dimensions 60.68x110
Property Description
LOCATION. LOCATION. LOCATION. No need to get on a long builder waiting list with this BRAND NEW home in the Spencer Creek community in Ruskin. This Lincoln floorplan is an open plan with 2,278 square feet. It has 4 bedrooms, 2 bathrooms, and is a split floorplan allowing for nice privacy in the master bedroom. The kitchen is one of the best features and perfect for entertaining. It's open to the family room and has a large center island, stainless steel appliances, white cabinets, and granite countertops. Home completed in May so everything is pristine and new. Spencer Creek has SUPER LOW HOA fees of LESS than $10 per month with fantastic amenities which include a new community pool, playground, clubhouse and basketball courts. Spencer Creek is conveniently located near great schools, shopping, restaurants, and world famous beaches within minutes off most major highways. Easy access for those commuting to Tampa, St. Pete, Sarasota, and all over the bay area. Located only 5 min away for I-75, 7 min drive to US 41 and about 10 min from Walmart, Publix, Winn-Dixie, CVS and Walgreens. The spacious living area features sliding doors with access to the backyard, open to the breakfast bar in the kitchen that includes stainless steel appliances. Owner's suite offers plenty of room for bedroom furniture, in addition to the spacious master bathroom with double sink vanity and access to the walk-in closet. Both 2nd and 3rd bedroom are located near the 2nd bathroom and away from master suite. Laundry room is roomy and next to the 2-car garage. The brand new community has impeccable landscape, streets are quiet and community amenities are walking distance. The three-car garage optimizes organization.
Location
State FL
County Hillsborough
Community Spencer Crk Ph 2
Zoning PD
Interior
Interior Features Ceiling Fans(s)
Heating Central, Electric
Cooling Central Air
Flooring Carpet, Tile
Furnishings Unfurnished
Fireplace false
Appliance Dishwasher, Dryer, Electric Water Heater, Microwave, Range, Refrigerator, Washer
Laundry Laundry Room
Exterior
Exterior Feature Irrigation System, Lighting, Sidewalk, Sliding Doors
Garage Spaces 3.0
Pool Heated, In Ground
Community Features Community Mailbox, Park, Playground, Pool, Sidewalks
Utilities Available Cable Available, Electricity Connected, Public, Sewer Connected, Sprinkler Recycled, Water Connected
View Park/Greenbelt
Roof Type Shingle
Porch Covered
Attached Garage true
Garage true
Private Pool No
Building
Story 1
Entry Level One
Foundation Slab
Lot Size Range 0 to less than 1/4
Sewer Public Sewer
Water Public
Structure Type Block, Stucco
New Construction true
Construction Status Financing
Schools
Elementary Schools Cypress Creek-Hb
Middle Schools Shields-Hb
High Schools Lennard-Hb
Others
Pets Allowed Yes
HOA Fee Include Pool
Senior Community No
Ownership Fee Simple
Monthly Total Fees $9
Acceptable Financing Cash, Conventional, FHA, VA Loan
Membership Fee Required Required
Listing Terms Cash, Conventional, FHA, VA Loan
Special Listing Condition None
Read Less Info
Want to know what your home might be worth? Contact us for a FREE valuation!

Our team is ready to help you sell your home for the highest possible price ASAP

© 2024 My Florida Regional MLS DBA Stellar MLS. All Rights Reserved.
Bought with CHARLES RUTENBERG REALTY INC

10011 Pines Boulevard Suite #103, Pembroke Pines, FL, 33024, USA






