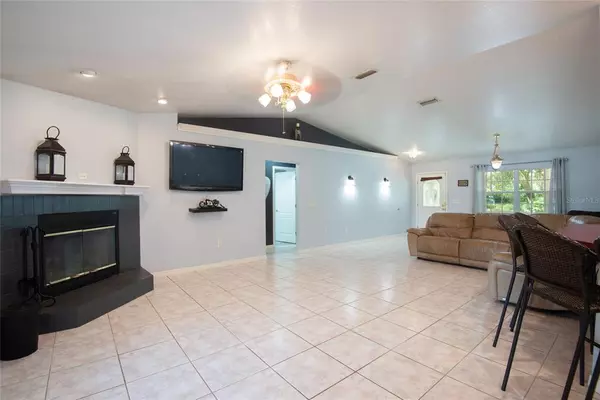$430,000
$449,000
4.2%For more information regarding the value of a property, please contact us for a free consultation.
3 Beds
3 Baths
1,743 SqFt
SOLD DATE : 11/18/2022
Key Details
Sold Price $430,000
Property Type Single Family Home
Sub Type Single Family Residence
Listing Status Sold
Purchase Type For Sale
Square Footage 1,743 sqft
Price per Sqft $246
Subdivision M & N Platted Sub
MLS Listing ID T3395909
Sold Date 11/18/22
Bedrooms 3
Full Baths 2
Half Baths 1
Construction Status Inspections
HOA Y/N No
Originating Board Stellar MLS
Year Built 2001
Annual Tax Amount $3,234
Lot Size 1.410 Acres
Acres 1.41
Lot Dimensions 163x363
Property Description
Back on the Market with BRAND NEW ROOF to be installed Nov. 2022!! Looking for COUNTRY LIVING yet want to be close to the city? Then this is the home for you! This gem sits on a beautiful 1.41 acre lot and is just minutes to I-4 and I-75 allowing for easy access to Downtown Tampa, Tampa International Airport and even Disney’s Magic Kingdom! No HOA & No CDD so bring your boat, camper or RV! This home boasts an open floor plan with 3 bedrooms, 2.5 baths, 2 car garage and a wood burning fireplace that is perfect for getting cozy on those few cold nights that we have here in Florida. As you walk through the door you will notice the high ceilings and a very spacious living room that is perfect for entertaining family and friends. The generous size kitchen gives you plenty of space for all your home cooking needs. Just off the Kitchen is a formal dining room currently being used as the laundry room/ pantry. French doors lead you to the enclosed patio/Florida room that adds an extra 608 sq ft of living space and has its own wall unit A/C so you can stay cool while enjoying the feel of being outdoors. The Master Suite features a walk-in closet and has access to the enclosed patio/Florida room. New Septic Tank and drain field (2021). Come check out this gem today!
Location
State FL
County Hillsborough
Community M & N Platted Sub
Zoning ASC-1
Rooms
Other Rooms Florida Room
Interior
Interior Features Ceiling Fans(s), Eat-in Kitchen, High Ceilings, Open Floorplan, Split Bedroom, Walk-In Closet(s)
Heating Central
Cooling Central Air, Wall/Window Unit(s)
Flooring Ceramic Tile, Vinyl
Fireplaces Type Wood Burning
Fireplace true
Appliance Dishwasher, Disposal, Dryer, Microwave, Range, Range Hood, Refrigerator, Washer
Laundry Inside
Exterior
Exterior Feature Fence, Rain Gutters
Garage Spaces 2.0
Fence Chain Link
Utilities Available BB/HS Internet Available, Cable Available, Electricity Connected
Roof Type Shingle
Attached Garage true
Garage true
Private Pool No
Building
Story 1
Entry Level One
Foundation Slab
Lot Size Range 1 to less than 2
Sewer Septic Tank
Water Private, Well
Structure Type Concrete, Stucco
New Construction false
Construction Status Inspections
Schools
Elementary Schools Bailey Elementary-Hb
Middle Schools Tomlin-Hb
High Schools Strawberry Crest High School
Others
Pets Allowed Yes
Senior Community No
Ownership Fee Simple
Acceptable Financing Cash, Conventional, VA Loan
Listing Terms Cash, Conventional, VA Loan
Special Listing Condition None
Read Less Info
Want to know what your home might be worth? Contact us for a FREE valuation!

Our team is ready to help you sell your home for the highest possible price ASAP

© 2024 My Florida Regional MLS DBA Stellar MLS. All Rights Reserved.
Bought with RE/MAX REALTY UNLIMITED

10011 Pines Boulevard Suite #103, Pembroke Pines, FL, 33024, USA






