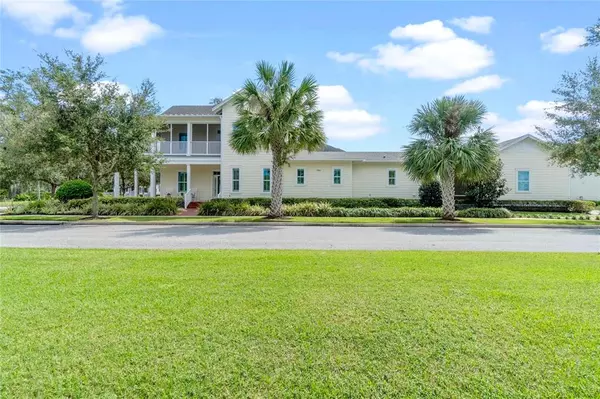$1,050,000
$1,050,000
For more information regarding the value of a property, please contact us for a free consultation.
4 Beds
3 Baths
3,154 SqFt
SOLD DATE : 11/11/2022
Key Details
Sold Price $1,050,000
Property Type Single Family Home
Sub Type Single Family Residence
Listing Status Sold
Purchase Type For Sale
Square Footage 3,154 sqft
Price per Sqft $332
Subdivision Oakland Park
MLS Listing ID O6066786
Sold Date 11/11/22
Bedrooms 4
Full Baths 2
Half Baths 1
Construction Status Inspections
HOA Fees $177/qua
HOA Y/N Yes
Originating Board Stellar MLS
Year Built 2013
Annual Tax Amount $7,904
Lot Size 9,147 Sqft
Acres 0.21
Lot Dimensions 140X70
Property Description
Welcome to this elegant OAKLAND PARK home on a RARE .21 ACRE CORNER LOT w/ serene waterfront panoramic views from two beautiful wraparound front porches! Located in Winter Garden's coveted GOLF CART DISTRICT, it’s a short ride to enjoy the charming downtown's local dining, shops, brewery, farmers market, famed events & more. This immaculate home being sold by original owners feels new & has been meticulously cared for while only partially lived in. Impressive inside & out, you’ll be greeted by unmatched curb appeal & lush landscaping w/ meandering paths & gardens surrounding the home. Admire luxurious details such as rich red bricks laid in herringbone pattern, two sets of FRENCH DOORS & custom trim before even stepping inside! One of a few homes in Oakland Park w/ spacious front & side yard spaces, a fully-fenced side/backyard + 3-car garage & convenient guest parking. Space to add a pool or skip the maintenance & relax by the quietest of two sparkling community pools, just beside this remarkable home! Step inside the grand foyer & notice elegant details bathed in natural light from towering windows adorned w/ PLANTATION SHUTTERS + CROWN MOLDING throughout the whole house! Gorgeous HARDWOOD & tile floors throughout downstairs & all main areas. Coveted floorplan offers spacious private OFFICE + OWNER’S RETREAT DOWNSTAIRS - both offering wood floors, French doors & lovely views! Owner’s en-suite bath features double sinks, large frameless glass shower + vanity + 2 walk-in closets. Perfect for entertaining, the 1st floor also boasts a timeless formal dining room leading to a butler’s pantry & stunning gourmet eat-in kitchen. Open to a spacious living room w/ views of your stately FIREPLACE surrounded by windows overlooking the gardens, this DREAM KITCHEN has crisp white cabinets w/ custom details, stainless steel appliances & a magnificent oversized flat island w/ granite counters. The fully-screened lanai & custom breezeway is a true extension of this home’s entertaining space - enjoy dining al fresco in FL weather all year! Rounding out the 1st floor is your convenient laundry room w/ washer/dryer included + powder room for guests. Admire the handsomely crafted staircase on your way to a large bonus area w/ wood floors continued. Access your 2nd floor FULLY-SCREENED WRAPAROUND PORCH for even better views of the water & park areas! Three spacious bedrooms upstairs + full bath w/ double sinks. Addt’l upgrades include: Kinetico water softener, drinking water filter system, security system, newer A/C unit, ring doorbell, smart lock & more. You'll love living so close to Downtown Winter Garden’s brick-lined streets w/ endless local dining, shopping & events! The 22-mile West Orange Trail also runs through Oakland Park - just 2 blocks away. More than a dream home, it’s a DREAM LIFESTYLE in one of Central FL’s most sought-after locations! Schedule your private showing today. Enjoy this sneak peek: https://www.tourdrop.com/dtour/369175/Video-MLS
Location
State FL
County Orange
Community Oakland Park
Rooms
Other Rooms Breakfast Room Separate, Formal Dining Room Separate, Great Room, Inside Utility
Interior
Interior Features Ceiling Fans(s), Crown Molding, Eat-in Kitchen, Kitchen/Family Room Combo, Master Bedroom Main Floor, Open Floorplan, Stone Counters, Tray Ceiling(s), Walk-In Closet(s), Window Treatments
Heating Central, Zoned
Cooling Central Air, Zoned
Flooring Carpet, Ceramic Tile, Wood
Furnishings Unfurnished
Fireplace true
Appliance Convection Oven, Dishwasher, Disposal, Electric Water Heater, Microwave, Range, Refrigerator, Water Softener
Laundry Inside
Exterior
Exterior Feature French Doors, Irrigation System, Rain Gutters, Sidewalk
Parking Features Garage Door Opener, Garage Faces Rear
Garage Spaces 3.0
Fence Fenced
Pool Other
Community Features Clubhouse, Fishing, Golf Carts OK, Lake, Park, Playground, Pool, Waterfront
Utilities Available BB/HS Internet Available, Cable Available, Electricity Connected, Public, Sprinkler Recycled, Street Lights, Underground Utilities
Amenities Available Dock, Park, Playground, Pool, Trail(s)
View Y/N 1
View Park/Greenbelt, Trees/Woods
Roof Type Shingle
Porch Covered, Front Porch, Rear Porch, Screened, Wrap Around
Attached Garage false
Garage true
Private Pool No
Building
Lot Description Corner Lot, City Limits, Sidewalk, Paved
Entry Level Two
Foundation Slab, Stem Wall
Lot Size Range 0 to less than 1/4
Sewer Public Sewer
Water Public
Architectural Style Florida, Key West, Traditional
Structure Type Block, Wood Frame
New Construction false
Construction Status Inspections
Others
Pets Allowed Yes
HOA Fee Include Common Area Taxes, Pool, Escrow Reserves Fund, Recreational Facilities, Trash
Senior Community No
Ownership Fee Simple
Monthly Total Fees $177
Acceptable Financing Cash, Conventional, FHA, VA Loan
Membership Fee Required Required
Listing Terms Cash, Conventional, FHA, VA Loan
Special Listing Condition None
Read Less Info
Want to know what your home might be worth? Contact us for a FREE valuation!

Our team is ready to help you sell your home for the highest possible price ASAP

© 2024 My Florida Regional MLS DBA Stellar MLS. All Rights Reserved.
Bought with STELLAR NON-MEMBER OFFICE

10011 Pines Boulevard Suite #103, Pembroke Pines, FL, 33024, USA






