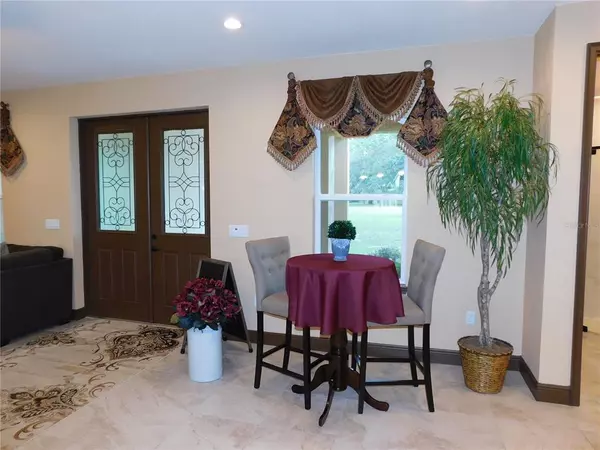$580,000
$610,000
4.9%For more information regarding the value of a property, please contact us for a free consultation.
4 Beds
3 Baths
2,513 SqFt
SOLD DATE : 10/27/2022
Key Details
Sold Price $580,000
Property Type Single Family Home
Sub Type Single Family Residence
Listing Status Sold
Purchase Type For Sale
Square Footage 2,513 sqft
Price per Sqft $230
Subdivision Lake Dalhousie Estates
MLS Listing ID S5072282
Sold Date 10/27/22
Bedrooms 4
Full Baths 3
HOA Fees $16
HOA Y/N Yes
Originating Board Stellar MLS
Year Built 2019
Annual Tax Amount $4,193
Lot Size 1.640 Acres
Acres 1.64
Lot Dimensions 230x311
Property Description
A must see, this gorgeous recently constructed home loaded with all the charm, character and square footage one would expect in a forever home with 4 bedrooms, 3 full bathrooms and lots of storage space. Large double doors invite you into the home's main entertaining space, a large open floor plan with spacious dining and living areas with tile throughout and a view of the wide covered lanai. The custom upgraded kitchen has all granite counter tops, large kitchen island with chef feature warming drawer, dishwasher and stylish crown molding on the cabinets. The expansive master suite includes a private seating area, 2 massive closets, double sinks, wet room and a double shower.
Located on a spacious lot with an extended driveway leading up to a spacious 2.5 car garage, 38072 Sabal Way has a generous list of upgrades including spray foam insulation, instant hot water, and pre-plumbing capped off for future pool bath in garage. Tech upgrades include smart thermostat, speakers in master bedroom, living room and lanai plus pre-wiring for additional outdoor speakers, hard wired alarm system and home is pre-wired for exterior surveillance cameras
Homeowners in this exclusive community also have access to Lake Dalhousie featuring a large walkable dock, picnic area and a lakefront sandy beach.
Location
State FL
County Lake
Community Lake Dalhousie Estates
Zoning R-1
Interior
Interior Features Crown Molding
Heating Central
Cooling Central Air
Flooring Ceramic Tile
Fireplace false
Appliance Built-In Oven, Cooktop, Dishwasher, Disposal, Microwave, Refrigerator
Exterior
Exterior Feature Irrigation System
Garage Spaces 2.0
Utilities Available Electricity Connected
Amenities Available Boat Slip, Dock
Roof Type Shingle
Attached Garage true
Garage true
Private Pool No
Building
Lot Description Cul-De-Sac
Story 1
Entry Level One
Foundation Slab
Lot Size Range 1 to less than 2
Sewer Septic Tank
Water Well
Structure Type Block
New Construction false
Others
Pets Allowed Yes
Senior Community No
Ownership Fee Simple
Monthly Total Fees $33
Acceptable Financing Cash, Conventional, FHA, VA Loan
Membership Fee Required Required
Listing Terms Cash, Conventional, FHA, VA Loan
Special Listing Condition None
Read Less Info
Want to know what your home might be worth? Contact us for a FREE valuation!

Our team is ready to help you sell your home for the highest possible price ASAP

© 2024 My Florida Regional MLS DBA Stellar MLS. All Rights Reserved.
Bought with BHHS FLORIDA REALTY

10011 Pines Boulevard Suite #103, Pembroke Pines, FL, 33024, USA






