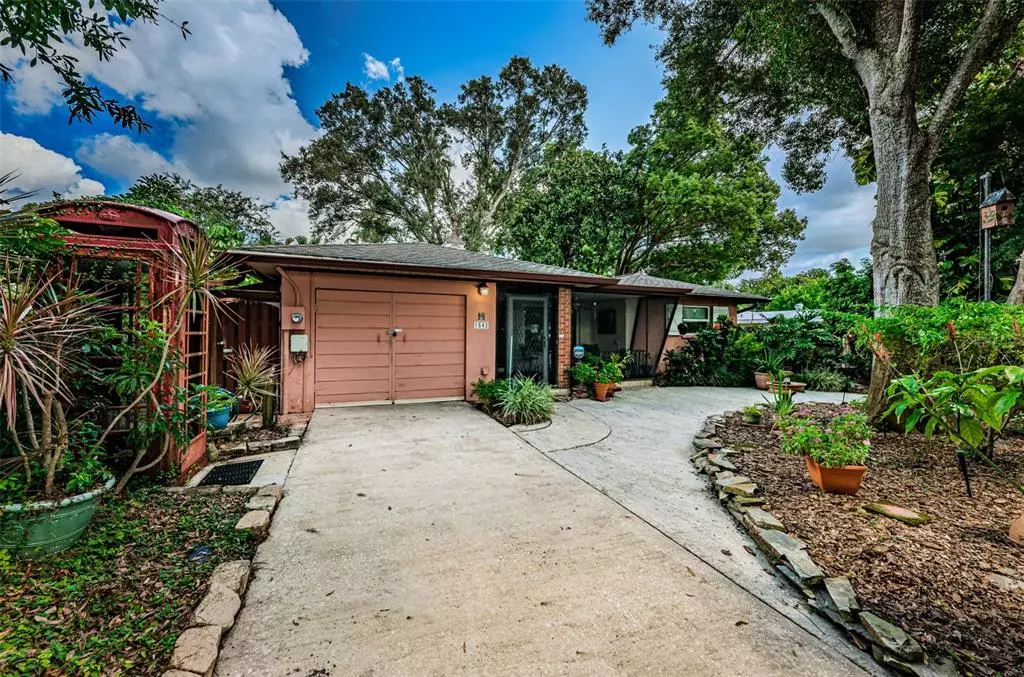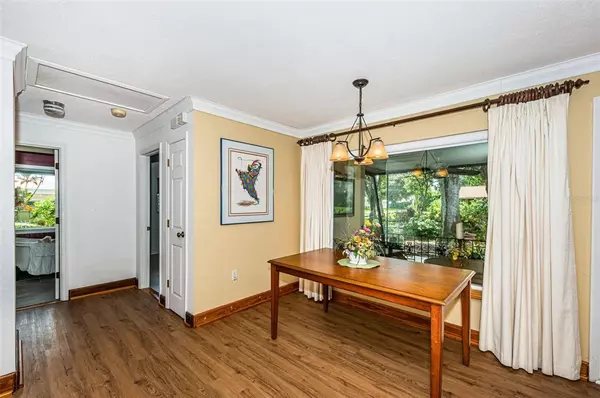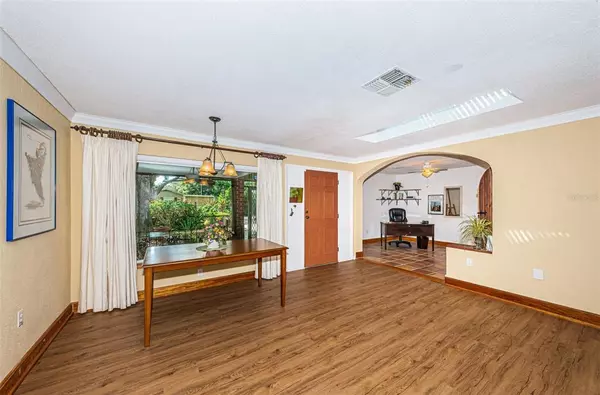$341,000
$325,000
4.9%For more information regarding the value of a property, please contact us for a free consultation.
2 Beds
2 Baths
1,240 SqFt
SOLD DATE : 10/27/2022
Key Details
Sold Price $341,000
Property Type Single Family Home
Sub Type Single Family Residence
Listing Status Sold
Purchase Type For Sale
Square Footage 1,240 sqft
Price per Sqft $275
Subdivision Highland Lake Sub 2Nd Add
MLS Listing ID U8177421
Sold Date 10/27/22
Bedrooms 2
Full Baths 2
HOA Y/N No
Originating Board Stellar MLS
Year Built 1979
Annual Tax Amount $1,063
Lot Size 9,147 Sqft
Acres 0.21
Lot Dimensions 73x125
Property Description
Welcome to this spacious 2BR/2BA Florida Home with circular drive. As you walk up to the front there is an enclosed front porch great for
watching the butterflies and wildlife. Step inside and be impressed with the many updates and open floor plan. Bright and open with semi-formal living and dining room plus bonus room that can easily be converted into a 3rd bedroom. The updated kitchen is the heart of this amazing home with gorgeous wood cabinets and granite counter tops, coffee bar, and stainless-steel refrigerator. Just off the kitchen is the second bathroom with shower. Both bedrooms are roomy and share the renovated main bath with a spectacular Churchill Champagne Double Slipper Soaking Tub. The sliding doors in the living room lead you out to a large, enclosed porch and your very own back yard Oasis. The fully fenced yard is a gardeners dream with walking paths, Gazebo, Florida natural plants and exotics plus a beautiful fishpond with waterfall. Features and updates include HVAC 2020, Septic Lid 2020 and cleaned out 7/2022, windows/sliding doors 2013, Roof 2012, updated vinyl flooring and kitchen 2020, baths updated within the past 5 years, central vacuum system, Generator and portable A/C, crown molding, skylight, plus much more. Close to beaches, shopping, restaurants, YMCA, park and schools. Call today to see
this lovely home!
Location
State FL
County Pinellas
Community Highland Lake Sub 2Nd Add
Zoning R-3
Rooms
Other Rooms Bonus Room
Interior
Interior Features Ceiling Fans(s), Central Vaccum, Crown Molding, Living Room/Dining Room Combo, Skylight(s), Solid Wood Cabinets, Stone Counters, Thermostat
Heating Central
Cooling Central Air
Flooring Tile, Vinyl
Furnishings Partially
Fireplace false
Appliance Dishwasher, Disposal, Range, Refrigerator
Laundry Laundry Room
Exterior
Exterior Feature Fence, Hurricane Shutters, Irrigation System, Rain Barrel/Cistern(s), Rain Gutters, Sliding Doors, Storage
Parking Features Circular Driveway, Converted Garage, Parking Pad
Fence Wood
Utilities Available BB/HS Internet Available, Cable Available, Electricity Connected, Public, Sprinkler Well, Street Lights, Water Connected
View Garden
Roof Type Shingle
Porch Front Porch, Rear Porch
Garage false
Private Pool No
Building
Lot Description In County, Paved
Entry Level One
Foundation Slab
Lot Size Range 0 to less than 1/4
Sewer Septic Tank
Water Public
Architectural Style Florida
Structure Type Block, Stucco
New Construction false
Schools
Elementary Schools Plumb Elementary-Pn
Middle Schools Oak Grove Middle-Pn
High Schools Clearwater High-Pn
Others
Senior Community No
Ownership Fee Simple
Acceptable Financing Cash, Conventional
Listing Terms Cash, Conventional
Special Listing Condition None
Read Less Info
Want to know what your home might be worth? Contact us for a FREE valuation!

Our team is ready to help you sell your home for the highest possible price ASAP

© 2025 My Florida Regional MLS DBA Stellar MLS. All Rights Reserved.
Bought with KELLER WILLIAMS TAMPA PROP.
10011 Pines Boulevard Suite #103, Pembroke Pines, FL, 33024, USA






