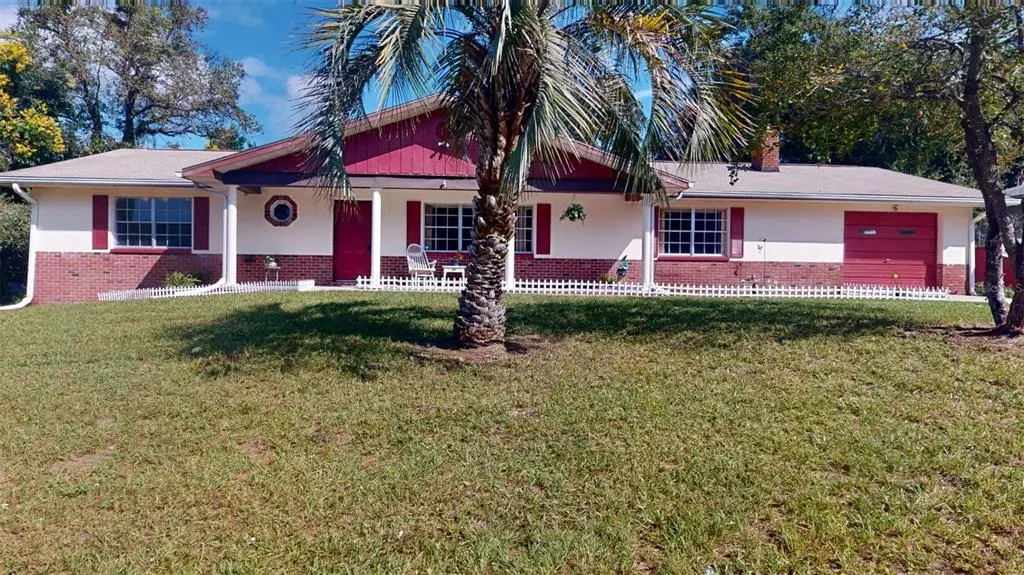$215,000
$260,000
17.3%For more information regarding the value of a property, please contact us for a free consultation.
3 Beds
3 Baths
2,510 SqFt
SOLD DATE : 10/25/2022
Key Details
Sold Price $215,000
Property Type Single Family Home
Sub Type Single Family Residence
Listing Status Sold
Purchase Type For Sale
Square Footage 2,510 sqft
Price per Sqft $85
Subdivision Inverness Highlands South
MLS Listing ID W7849062
Sold Date 10/25/22
Bedrooms 3
Full Baths 3
Construction Status Appraisal,Financing,Inspections
HOA Y/N No
Originating Board Stellar MLS
Year Built 1978
Annual Tax Amount $3,313
Lot Size 0.330 Acres
Acres 0.33
Lot Dimensions 80x120
Property Description
This classic Ranch Style home with its grand front porch awaits you. Sit back and enjoy a nice cold glass of sweetened iced tea. 2,510 of living square feet, 3 bedrooms and 3 full bathrooms. Kitchen overlooks the large open floor plan with a wood burning fireplace. An enclosed lanai leads to a spacious backyard, home sits on two lots and is fully fenced in. The possibilities here are endless; Inside and out. Enjoy the country feel within city limits: Inverness is known for its Southern graces and small-town charm, a little unknown fact. The Old Courthouse built in 1912 so perfectly captured the feel of a small town it was chosen as a filming location in the 1962 Elvis Presley film Follow That Dream. Now the Old Courthouse Heritage Museum it regularly features traveling exhibits and special engagements from around the state, including everything from Civil War history to citrus crate labels. Downtown boasts a wide variety of restaurants and pubs for just about any taste. The Withlacoochee State Trail is a 46-mile section of railroad track that has been paved for use by visitors on bicycles or foot.
Location
State FL
County Citrus
Community Inverness Highlands South
Zoning LD
Rooms
Other Rooms Family Room, Inside Utility
Interior
Interior Features Built-in Features, Ceiling Fans(s), Open Floorplan, Solid Surface Counters, Thermostat, Walk-In Closet(s)
Heating Central
Cooling Central Air
Flooring Concrete, Laminate
Fireplaces Type Wood Burning
Furnishings Unfurnished
Fireplace true
Appliance Dishwasher, Dryer, Range, Refrigerator, Washer
Laundry Inside, Laundry Closet
Exterior
Exterior Feature Fence, Lighting, Private Mailbox, Rain Gutters, Sliding Doors
Parking Features Driveway
Garage Spaces 1.0
Fence Chain Link
Utilities Available BB/HS Internet Available, Cable Available, Electricity Available, Phone Available, Water Available
Roof Type Shingle
Porch Enclosed, Rear Porch
Attached Garage true
Garage true
Private Pool No
Building
Lot Description In County, Level, Paved
Story 1
Entry Level One
Foundation Slab
Lot Size Range 1/4 to less than 1/2
Sewer Septic Tank
Water Public
Architectural Style Ranch
Structure Type Block, Concrete, Stucco
New Construction false
Construction Status Appraisal,Financing,Inspections
Schools
Elementary Schools Inverness Primary School
Middle Schools Inverness Middle School
High Schools Citrus High School
Others
Pets Allowed Yes
Senior Community No
Ownership Fee Simple
Acceptable Financing Cash, Conventional
Listing Terms Cash, Conventional
Special Listing Condition None
Read Less Info
Want to know what your home might be worth? Contact us for a FREE valuation!

Our team is ready to help you sell your home for the highest possible price ASAP

© 2024 My Florida Regional MLS DBA Stellar MLS. All Rights Reserved.
Bought with HORIZON PALM REALTY GROUP

10011 Pines Boulevard Suite #103, Pembroke Pines, FL, 33024, USA






