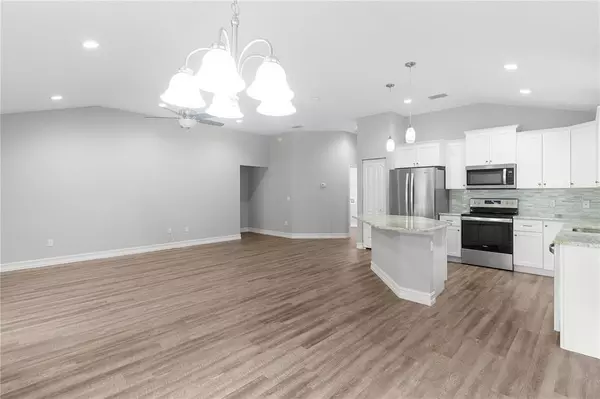$319,900
$319,900
For more information regarding the value of a property, please contact us for a free consultation.
3 Beds
2 Baths
1,701 SqFt
SOLD DATE : 10/04/2022
Key Details
Sold Price $319,900
Property Type Single Family Home
Sub Type Single Family Residence
Listing Status Sold
Purchase Type For Sale
Square Footage 1,701 sqft
Price per Sqft $188
Subdivision Belleview Ridge Estate
MLS Listing ID G5059521
Sold Date 10/04/22
Bedrooms 3
Full Baths 2
Construction Status Appraisal,Financing,Inspections
HOA Y/N No
Originating Board Stellar MLS
Year Built 2020
Annual Tax Amount $2,610
Lot Size 0.290 Acres
Acres 0.29
Lot Dimensions 90x140
Property Description
JUST PACK YOUR BAGS AND MOVE RIGHT IN.....this beautiful three bedroom, two bath home is ready for a new family. As you drive up to this home you will be impressed with the visual appearance, nice, clean and stone exterior. You will also notice the additional parking pad to the right of the driveway. Entering the home to the left you will find the two guest bedrooms with one having a bumped- out bay window. The guest bathroom is located between the two bedrooms. Moving down the hall on the right you will find a spacious laundry room with a washer dryer hook up. At the end of the hallway you walk into the spacious living room, dining room and kitchen with high vaulted ceilings, This is a perfect home for entertaining as it features an open floorplan. Enjoy time spent in the kitchen with granite counters, tiled backsplash, Whirlpool Stainless appliances, pantry and soft close drawers. The master bedroom features a large master bath with a tiled shower, double vanity, and two large walk- in closets. The two-car garage has built in cabinets and a nice space. From the living room you can walked out to the covered screened lanai, a great space to relax after a long day. The back of the home has a privacy fence across the back of the property. There is a new large shed that provides a lot of storage for all your lawn equipment and much more. This home is concrete block/stucco, has ceiling fans, blinds and sits on a very nice lot. You don't want to miss this opportunity to own a newer move in ready home. Call today for your personal showing!
Location
State FL
County Marion
Community Belleview Ridge Estate
Zoning R1
Rooms
Other Rooms Inside Utility
Interior
Interior Features Cathedral Ceiling(s), Ceiling Fans(s), Eat-in Kitchen, High Ceilings, Living Room/Dining Room Combo, Open Floorplan, Split Bedroom, Stone Counters, Thermostat, Vaulted Ceiling(s), Walk-In Closet(s), Window Treatments
Heating Central, Electric
Cooling Central Air
Flooring Recycled/Composite Flooring, Wood
Furnishings Unfurnished
Fireplace false
Appliance Dishwasher, Disposal, Electric Water Heater, Microwave, Range, Refrigerator
Laundry Inside, Laundry Room
Exterior
Exterior Feature Sliding Doors, Storage
Parking Features Driveway, Garage Door Opener, Guest, Parking Pad
Garage Spaces 2.0
Utilities Available Cable Available, Electricity Connected
Roof Type Shingle
Porch Covered, Rear Porch, Screened
Attached Garage true
Garage true
Private Pool No
Building
Lot Description Cleared, Oversized Lot, Paved
Story 1
Entry Level One
Foundation Slab
Lot Size Range 1/4 to less than 1/2
Sewer Septic Tank
Water Well
Architectural Style Custom
Structure Type Block, Stucco
New Construction false
Construction Status Appraisal,Financing,Inspections
Schools
Elementary Schools Belleview Elementary School
Middle Schools Lake Weir Middle School
High Schools Lake Weir High School
Others
Senior Community No
Ownership Fee Simple
Acceptable Financing Cash, Conventional, FHA, VA Loan
Listing Terms Cash, Conventional, FHA, VA Loan
Special Listing Condition None
Read Less Info
Want to know what your home might be worth? Contact us for a FREE valuation!

Our team is ready to help you sell your home for the highest possible price ASAP

© 2024 My Florida Regional MLS DBA Stellar MLS. All Rights Reserved.
Bought with MAGNOLIA HOMESTEAD REALTY, LLC

10011 Pines Boulevard Suite #103, Pembroke Pines, FL, 33024, USA






