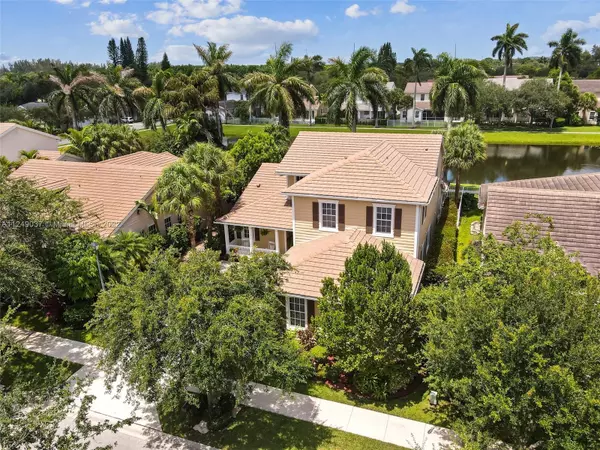$850,000
$890,000
4.5%For more information regarding the value of a property, please contact us for a free consultation.
5 Beds
4 Baths
3,044 SqFt
SOLD DATE : 09/30/2022
Key Details
Sold Price $850,000
Property Type Single Family Home
Sub Type Single Family Residence
Listing Status Sold
Purchase Type For Sale
Square Footage 3,044 sqft
Price per Sqft $279
Subdivision Lakeside Village At Davie
MLS Listing ID A11249037
Sold Date 09/30/22
Style Detached,Two Story
Bedrooms 5
Full Baths 3
Half Baths 1
Construction Status Resale
HOA Fees $186/mo
HOA Y/N Yes
Year Built 2007
Annual Tax Amount $9,218
Tax Year 2021
Contingent Pending Inspections
Lot Size 7,187 Sqft
Property Description
Beautiful Property Turn Key in a Quite family-friendly neighborhood, near restaurants and shopping centers, close to the Turnpike and 595 (35min. from Miami, 20min from F Lauderdale. Offers Panoramic Lake Views, Pool, and Royal High Ceilings. Minutes from the famous Hard Rock Hollywood with shops and fine dining. A Chef's Kitchen with a built-in Wine Cooler, High-End Appliances & Custom Range Hood. Relax and take in the lake views from your Huge Primary Suite (1st floor) with walk-in closets and a jetted, heated Jacuzzi. 4 beds 2 full baths upstairs with hardwood floors including laundry. Crown Molding Throughout the property with LED Exterior Lights, Newer ACs, Water Heater, Gutters, Garage Door Opener and Partial Impact Windows. Pets Welcomed! All offers are welcomed and considered!
Location
State FL
County Broward County
Community Lakeside Village At Davie
Area 3090
Direction GPS
Interior
Interior Features Breakfast Bar, Breakfast Area, Dining Area, Separate/Formal Dining Room, First Floor Entry, Garden Tub/Roman Tub, Jetted Tub, Kitchen Island, Main Level Master, Pantry, Split Bedrooms, Separate Shower, Vaulted Ceiling(s), Walk-In Closet(s)
Heating Central
Cooling Central Air, Ceiling Fan(s)
Flooring Ceramic Tile, Wood
Furnishings Unfurnished
Window Features Blinds,Impact Glass
Appliance Dryer, Dishwasher, Electric Range, Electric Water Heater, Refrigerator, Washer
Exterior
Exterior Feature Fence, Lighting, Patio, Storm/Security Shutters
Parking Features Attached
Garage Spaces 3.0
Pool In Ground, Pool Equipment, Pool
Community Features Street Lights
Utilities Available Cable Available
Waterfront Description Lake Front
View Y/N Yes
View Canal, Pool
Roof Type Flat,Tile
Porch Patio
Garage Yes
Building
Lot Description < 1/4 Acre
Faces East
Story 2
Sewer Public Sewer
Water Public
Architectural Style Detached, Two Story
Level or Stories Two
Structure Type Block
Construction Status Resale
Schools
Elementary Schools Silver Ridge
Middle Schools Driftwood
High Schools Hollywood Hl High
Others
Pets Allowed Size Limit, Yes
Senior Community No
Tax ID 504127410510
Acceptable Financing Cash, Conventional
Listing Terms Cash, Conventional
Financing Conventional
Special Listing Condition Listed As-Is
Pets Allowed Size Limit, Yes
Read Less Info
Want to know what your home might be worth? Contact us for a FREE valuation!

Our team is ready to help you sell your home for the highest possible price ASAP
Bought with EXP Realty LLC
10011 Pines Boulevard Suite #103, Pembroke Pines, FL, 33024, USA






