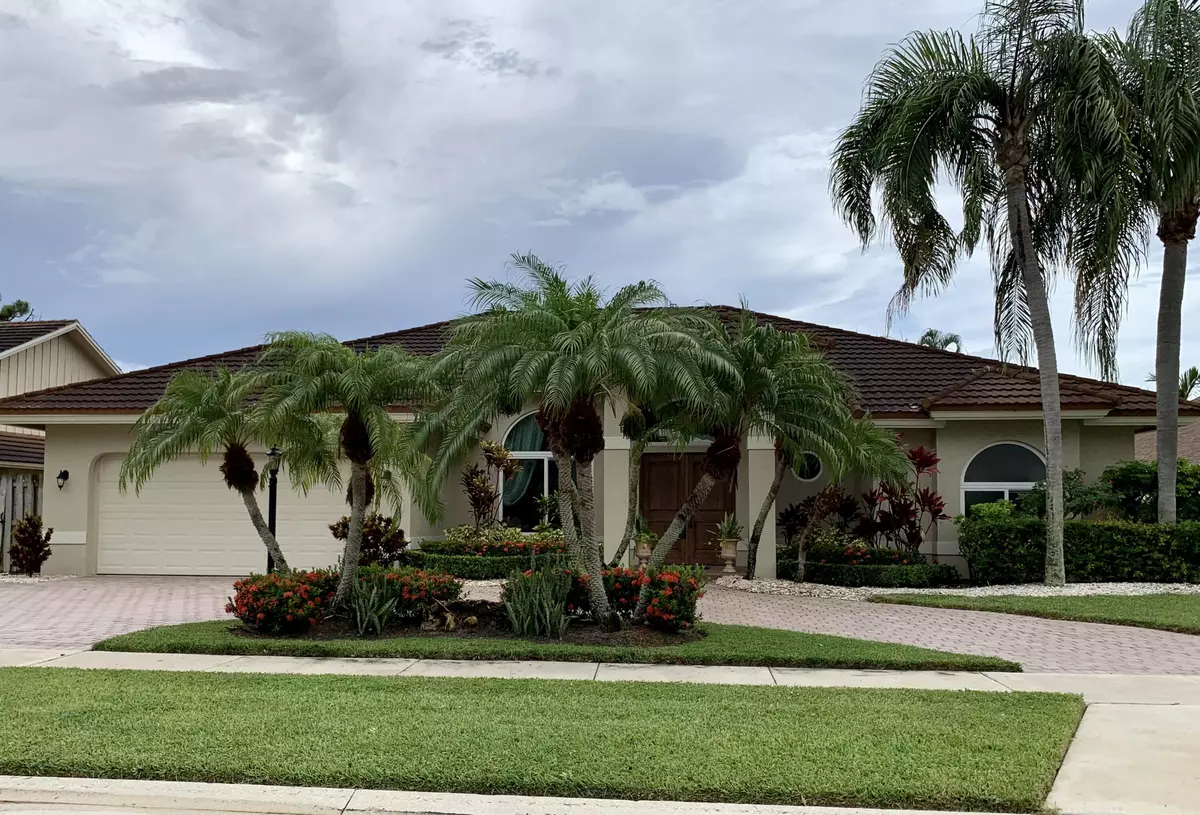Bought with Illustrated Properties LLC (Jupiter)
$905,750
$905,750
For more information regarding the value of a property, please contact us for a free consultation.
3 Beds
2 Baths
2,052 SqFt
SOLD DATE : 09/30/2022
Key Details
Sold Price $905,750
Property Type Single Family Home
Sub Type Single Family Detached
Listing Status Sold
Purchase Type For Sale
Square Footage 2,052 sqft
Price per Sqft $441
Subdivision Frenchmens Landing 5
MLS Listing ID RX-10818953
Sold Date 09/30/22
Style Contemporary,Ranch
Bedrooms 3
Full Baths 2
Construction Status Resale
HOA Fees $133/mo
HOA Y/N Yes
Year Built 1988
Annual Tax Amount $6,457
Tax Year 2021
Lot Size 9,422 Sqft
Property Description
Stunning one level (CBS) open floor-plan pool home with vaulted ceilings, light and bright. The highlight wall in the living area is custom hand-painted. New HVAC in 2020, Metal roof in 2005, Maxguard Hurricane Windows - Dominator Windows in 2020, Front Doors and Garage Side Door made by Advisar in 2020, Generac 22kW Standby Generator with Automatic Transfer Switch in 2020, Master Bathroom remodel in 2020 and Master Bedroom and two secondary bedrooms - white oak wood floors in 2019. Large Master Bedroom Suite with two closets. Master Bath has walk in frame-less glass door shower, separate Tub & dual vanities. Enjoy the pool and take in the private back yard.Frenchmen's Landing a gated community in Palm Beach Gardens is a short drive or bike ride to beaches, close to PBI Airport,
Location
State FL
County Palm Beach
Area 5230
Zoning RS
Rooms
Other Rooms Atrium, Family, Florida, Laundry-Inside
Master Bath Dual Sinks, Mstr Bdrm - Ground, Separate Shower, Separate Tub
Interior
Interior Features Built-in Shelves, Ctdrl/Vault Ceilings, Custom Mirror, Entry Lvl Lvng Area, Foyer, French Door, Pull Down Stairs, Roman Tub, Sky Light(s), Split Bedroom, Volume Ceiling, Walk-in Closet
Heating Central, Electric
Cooling Ceiling Fan, Central, Electric
Flooring Ceramic Tile, Wood Floor
Furnishings Furniture Negotiable
Exterior
Exterior Feature Auto Sprinkler, Covered Patio, Deck, Fence, Screened Patio, Shutters, Zoned Sprinkler
Parking Features Drive - Circular, Drive - Decorative, Garage - Attached
Garage Spaces 2.0
Pool Equipment Included, Heated, Inground, Screened
Community Features Gated Community
Utilities Available Cable, Public Sewer, Public Water, Underground
Amenities Available Basketball, Bike - Jog, Picnic Area, Playground, Sidewalks, Street Lights, Tennis
Waterfront Description None
View Garden
Roof Type Metal
Exposure West
Private Pool Yes
Building
Lot Description < 1/4 Acre, Interior Lot, Paved Road, Public Road, Sidewalks, West of US-1
Story 1.00
Foundation CBS
Unit Floor 1
Construction Status Resale
Schools
Elementary Schools Driftwood Elementary School
Middle Schools Howell L. Watkins Middle School
High Schools William T. Dwyer High School
Others
Pets Allowed Yes
HOA Fee Include Common Areas,Management Fees,Recrtnal Facility,Reserve Funds,Security,Trash Removal
Senior Community No Hopa
Restrictions Buyer Approval,Commercial Vehicles Prohibited,Lease OK
Security Features Gate - Unmanned
Acceptable Financing Cash, Conventional, VA
Horse Property No
Membership Fee Required No
Listing Terms Cash, Conventional, VA
Financing Cash,Conventional,VA
Read Less Info
Want to know what your home might be worth? Contact us for a FREE valuation!

Our team is ready to help you sell your home for the highest possible price ASAP

10011 Pines Boulevard Suite #103, Pembroke Pines, FL, 33024, USA






