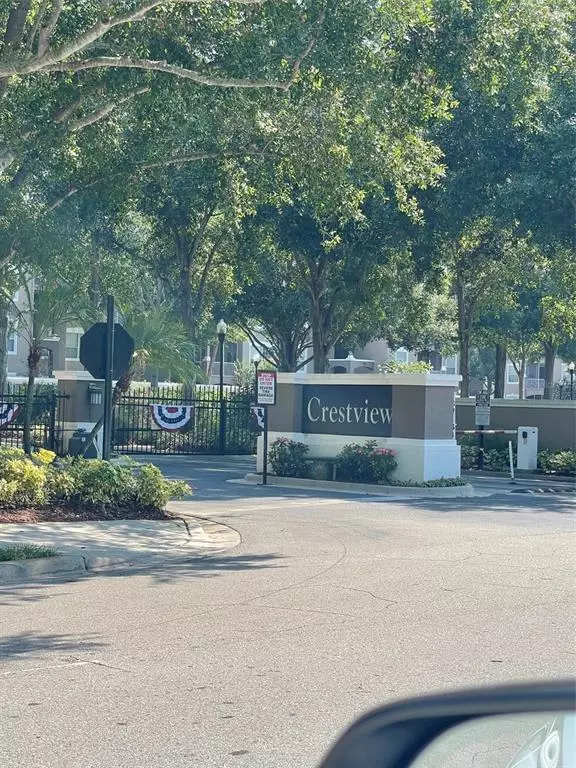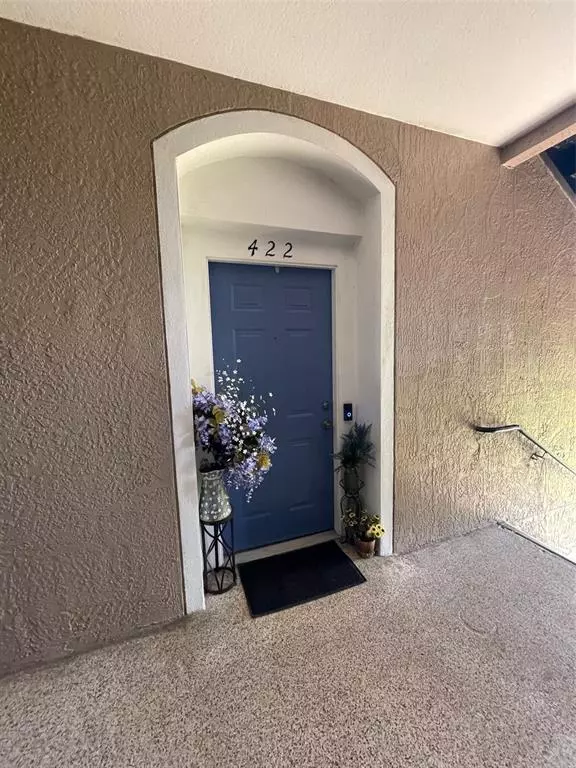$255,000
$250,000
2.0%For more information regarding the value of a property, please contact us for a free consultation.
3 Beds
2 Baths
1,206 SqFt
SOLD DATE : 09/27/2022
Key Details
Sold Price $255,000
Property Type Condo
Sub Type Condominium
Listing Status Sold
Purchase Type For Sale
Square Footage 1,206 sqft
Price per Sqft $211
Subdivision Crestview Condo Ph 01
MLS Listing ID O6052834
Sold Date 09/27/22
Bedrooms 3
Full Baths 2
HOA Fees $365/mo
HOA Y/N Yes
Originating Board Stellar MLS
Year Built 1997
Annual Tax Amount $624
Lot Size 0.380 Acres
Acres 0.38
Property Description
This 2nd floor unit offers a relaxing pond view, 3Br/2Ba with 1,206 square feet open floor plan, carpet floors throughout the social area of the unit and ceramic tile in the kitchen, bathrooms and foyer. This unit has a split floor plan with 2 bedrooms on one side and the master bedroom on the other side, walk-in closet in master bedroom, ceiling fans in all the bedrooms and living room, and a spacious screened porch. Great community pool with lounge area, this is a great community in Metro West with easy access to major highways, close to shopping, restaurants and minutes away from Universal Studios, Valencia Community College, Millenia Mall, next to the Bill Frederick Park and more! Call to schedule an appointment to see this well maintained unit, it won't last long, easy to show, call today!
Location
State FL
County Orange
Community Crestview Condo Ph 01
Zoning R-3B
Interior
Interior Features Ceiling Fans(s), Living Room/Dining Room Combo, Open Floorplan, Thermostat, Walk-In Closet(s)
Heating Central, Electric
Cooling Central Air
Flooring Carpet, Ceramic Tile
Fireplace false
Appliance Dishwasher, Disposal, Dryer, Electric Water Heater, Microwave, Range, Range Hood, Refrigerator, Washer
Laundry Laundry Closet
Exterior
Exterior Feature Balcony
Pool Other
Community Features Gated, Irrigation-Reclaimed Water, Pool
Utilities Available BB/HS Internet Available, Cable Available, Electricity Available, Public
View Y/N 1
Roof Type Shingle
Garage false
Private Pool No
Building
Story 3
Entry Level One
Foundation Slab
Lot Size Range 1/4 to less than 1/2
Sewer Public Sewer
Water None
Structure Type Stucco
New Construction false
Schools
Elementary Schools Westpointe Elementary
Middle Schools Chain Of Lakes Middle
High Schools Olympia High
Others
Pets Allowed Yes
HOA Fee Include Pool, Escrow Reserves Fund, Insurance, Maintenance Structure, Management, Pest Control, Pool, Security, Trash, Water
Senior Community No
Ownership Condominium
Monthly Total Fees $365
Acceptable Financing Cash, Conventional, VA Loan
Membership Fee Required Required
Listing Terms Cash, Conventional, VA Loan
Special Listing Condition None
Read Less Info
Want to know what your home might be worth? Contact us for a FREE valuation!

Our team is ready to help you sell your home for the highest possible price ASAP

© 2024 My Florida Regional MLS DBA Stellar MLS. All Rights Reserved.
Bought with HR 19 REALTY LLC

10011 Pines Boulevard Suite #103, Pembroke Pines, FL, 33024, USA






