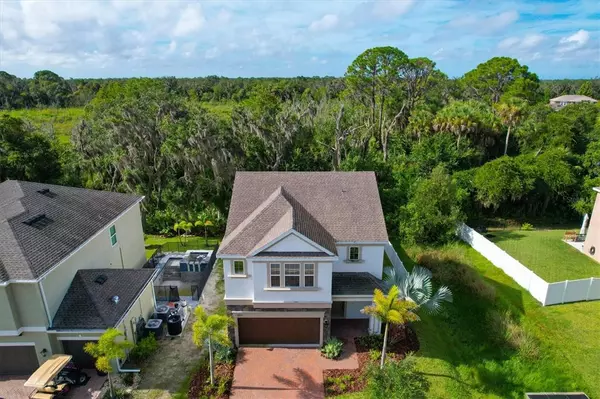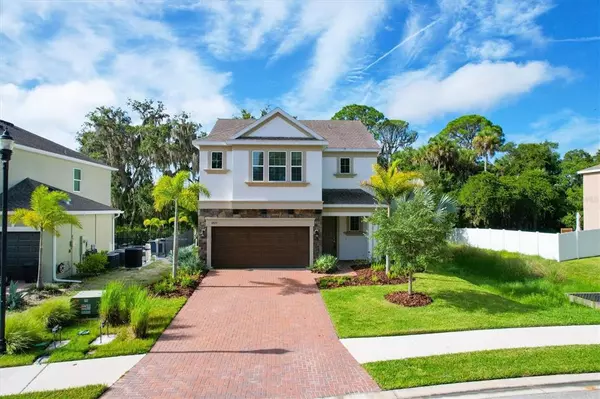$440,000
$450,000
2.2%For more information regarding the value of a property, please contact us for a free consultation.
3 Beds
3 Baths
1,852 SqFt
SOLD DATE : 09/20/2022
Key Details
Sold Price $440,000
Property Type Single Family Home
Sub Type Single Family Residence
Listing Status Sold
Purchase Type For Sale
Square Footage 1,852 sqft
Price per Sqft $237
Subdivision Oakleaf Hammock Ph V
MLS Listing ID A4544190
Sold Date 09/20/22
Bedrooms 3
Full Baths 2
Half Baths 1
Construction Status Inspections
HOA Fees $103/qua
HOA Y/N Yes
Originating Board Stellar MLS
Year Built 2018
Annual Tax Amount $3,138
Lot Size 5,662 Sqft
Acres 0.13
Property Description
If it’s peace and quiet you’re looking for this could be it. This property features a fully fenced yard and with a preserve view. Positioned towards the rear of Oakleaf Hammock, traffic noise is kept to a minimum. Making the lanai an excellent place to enjoy your morning coffee or relaxing at the end of a hectic day. Inside you’ll find everything you’re looking for. A well laid out large kitchen with a generous island, perfect for a quick breakfast or mid-day snack, and well positioned appliances makes meal prep easy. A large gathering area for entertaining, tv watching or just being together. Additionally, room for a more formal dining room allow time to share a meal and have great conversation. Upstairs, 3 generous bedrooms, 2 baths and a large comfortable bonus room add to the appeal found here. Having the laundry on the same floor as the bedrooms is a convenience you will appreciate.
Oakleaf Hammock also offers a community playground, soccer field and shaded pavilion for outdoor gatherings. Located in Ellenton Fl. you will also be minutes away from the Ellenton Outlet Mall, Lakewood Ranch, University Town Center, I-75 with connections to Tampa, Sarasota and some of the finest beaches Florida has to offer.
Location
State FL
County Manatee
Community Oakleaf Hammock Ph V
Zoning PDR
Direction E
Interior
Interior Features High Ceilings, Master Bedroom Upstairs
Heating Central
Cooling Central Air
Flooring Carpet, Ceramic Tile
Fireplace false
Appliance Dishwasher, Disposal, Dryer, Electric Water Heater, Microwave, Refrigerator, Washer
Exterior
Exterior Feature Fence, Sidewalk, Sliding Doors
Parking Features Garage Door Opener
Garage Spaces 2.0
Utilities Available Electricity Connected, Fire Hydrant
Roof Type Shingle
Attached Garage true
Garage true
Private Pool No
Building
Entry Level One
Foundation Slab
Lot Size Range 0 to less than 1/4
Sewer Public Sewer
Water Public
Structure Type Stucco
New Construction false
Construction Status Inspections
Schools
Elementary Schools Virgil Mills Elementary
Middle Schools Buffalo Creek Middle
High Schools Palmetto High
Others
Pets Allowed Yes
Senior Community No
Ownership Fee Simple
Monthly Total Fees $103
Acceptable Financing Cash, Conventional, FHA, VA Loan
Membership Fee Required Required
Listing Terms Cash, Conventional, FHA, VA Loan
Special Listing Condition None
Read Less Info
Want to know what your home might be worth? Contact us for a FREE valuation!

Our team is ready to help you sell your home for the highest possible price ASAP

© 2024 My Florida Regional MLS DBA Stellar MLS. All Rights Reserved.
Bought with BETTER HOMES & GARDENS REAL ESTATE ATCHLEY PROPERT

10011 Pines Boulevard Suite #103, Pembroke Pines, FL, 33024, USA






