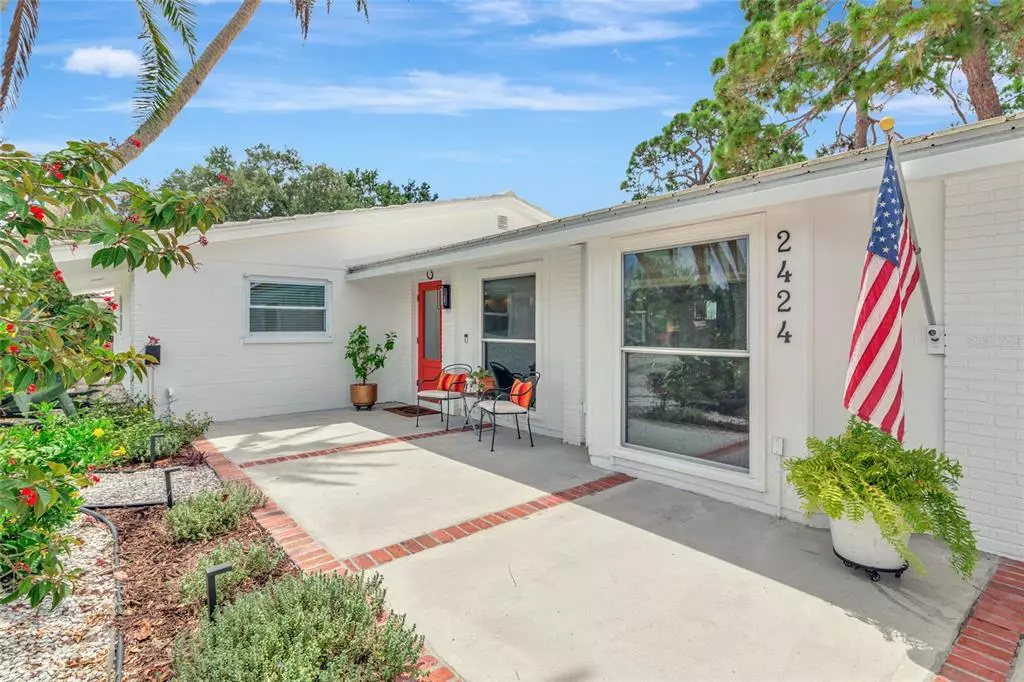$592,000
$592,000
For more information regarding the value of a property, please contact us for a free consultation.
3 Beds
2 Baths
1,619 SqFt
SOLD DATE : 09/21/2022
Key Details
Sold Price $592,000
Property Type Single Family Home
Sub Type Single Family Residence
Listing Status Sold
Purchase Type For Sale
Square Footage 1,619 sqft
Price per Sqft $365
Subdivision Gulf Gate Woods
MLS Listing ID A4544788
Sold Date 09/21/22
Bedrooms 3
Full Baths 2
Construction Status Financing
HOA Fees $6/ann
HOA Y/N Yes
Originating Board Stellar MLS
Year Built 1972
Annual Tax Amount $2,008
Lot Size 0.270 Acres
Acres 0.27
Property Description
Enjoy the Sarasota lifestyle to the fullest in this original Ruth Richmond mid-century modern ranch home nestled on an over-quarter-acre lot in the sought-after Gulf Gate Woods neighborhood. The current owners have updated the house impeccably and acted as stewards of architectural history to retain the original charm and vision bestowed by its celebrated pioneering builder. From the moment you lay eyes on the paver-lined driveway, striking reclinata palm & gigantic blue agave surrounded by a low-maintenance crushed shell landscaping, and picturesque front patio with a vibrant front entry, you'll know you're in for a treat. Once inside, the light and bright living areas dazzle from the wood-look tile flooring, new lighting fixtures & ceiling fans, and a fresh coat of paint. The kitchen's granite counters, solid maple shaker cabinets, and stainless appliances add a couth flair that will make you the envy of your friends and family. Quintessential Florida indoor-outdoor living is engineered on a grand scale in the family room, where an entire wall of sliding doors leads to the newly added screened lanai. Beyond that, the backyard is a lush tropical arboreal canopy accented by towering pines, fanning palms, blooming bromeliads, and a robust fruiting mango tree, with plenty of room to add a pool if desired. When it's time to head back inside, step through the primary bedroom's private entrance to soak in the commodious quarters and check out the walk-in closet and updated en-suite bath containing a floor-to-ceiling walk-in tile shower and a stylish dual sink vanity. Then head out the chic barn door or hallway pocket door to investigate the guest bedrooms and bathroom adorned with the iconic acrylic door knobs that have become the designer's signature hallmark. If that weren't enough, there is a ring doorbell, updated HVAC with a purifying system of ultra-violet lights & new ducts, a PEX manifold for the intake plumbing providing a turnoff valve for each outlet, a well with a 20-gallon pressure tank, an enclosed air-conditioned laundry room with a bonus beverage refrigerator, an 11'x11' workshop, and hurricane impact windows & doors throughout the home (including the garage door). What's more, the HOA is optional for a nominal yearly fee, and the home's prime location in Gulf Gate Woods means it is just minutes to golf courses, boat clubs, and all the fabulous dining, shopping, nightlife & cultural events happening in Downtown Sarasota, and of course, the world-famous soft white sand and warm blue gulf waters of Siesta Key's beaches!
Location
State FL
County Sarasota
Community Gulf Gate Woods
Zoning RSF3
Interior
Interior Features Ceiling Fans(s), Eat-in Kitchen, Kitchen/Family Room Combo, Living Room/Dining Room Combo, Master Bedroom Main Floor, Open Floorplan, Solid Wood Cabinets, Stone Counters, Walk-In Closet(s), Window Treatments
Heating Central
Cooling Central Air
Flooring Tile
Fireplace false
Appliance Dishwasher, Disposal, Dryer, Microwave, Range, Refrigerator, Washer
Exterior
Exterior Feature Lighting, Outdoor Shower, Private Mailbox, Rain Gutters, Sliding Doors, Storage
Garage Spaces 1.0
Community Features Deed Restrictions, Sidewalks
Utilities Available Cable Connected, Electricity Connected, Public, Sewer Connected, Street Lights, Water Connected
View Garden
Roof Type Tile
Porch Enclosed, Screened
Attached Garage true
Garage true
Private Pool No
Building
Lot Description Cleared, Level, Paved
Entry Level One
Foundation Slab
Lot Size Range 1/4 to less than 1/2
Builder Name Richmond Homes
Sewer Public Sewer
Water Public
Architectural Style Ranch
Structure Type Block
New Construction false
Construction Status Financing
Schools
Elementary Schools Gulf Gate Elementary
Middle Schools Brookside Middle
High Schools Riverview High
Others
Pets Allowed Yes
Senior Community No
Ownership Fee Simple
Monthly Total Fees $6
Acceptable Financing Cash, Conventional
Membership Fee Required Optional
Listing Terms Cash, Conventional
Special Listing Condition None
Read Less Info
Want to know what your home might be worth? Contact us for a FREE valuation!

Our team is ready to help you sell your home for the highest possible price ASAP

© 2024 My Florida Regional MLS DBA Stellar MLS. All Rights Reserved.
Bought with KELLER WILLIAMS REALTY SELECT

10011 Pines Boulevard Suite #103, Pembroke Pines, FL, 33024, USA






