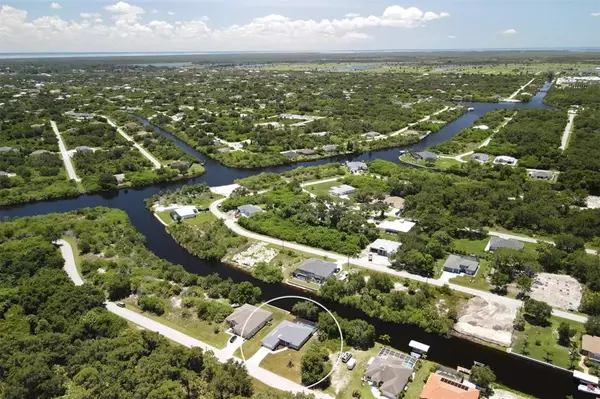$625,000
$645,000
3.1%For more information regarding the value of a property, please contact us for a free consultation.
3 Beds
2 Baths
1,704 SqFt
SOLD DATE : 09/21/2022
Key Details
Sold Price $625,000
Property Type Single Family Home
Sub Type Single Family Residence
Listing Status Sold
Purchase Type For Sale
Square Footage 1,704 sqft
Price per Sqft $366
Subdivision Port Charlotte Sec 078
MLS Listing ID D6126516
Sold Date 09/21/22
Bedrooms 3
Full Baths 2
Construction Status Financing,Inspections
HOA Fees $10/ann
HOA Y/N Yes
Originating Board Stellar MLS
Year Built 2019
Annual Tax Amount $5,291
Lot Size 10,018 Sqft
Acres 0.23
Lot Dimensions 80x125
Property Description
Relish tranquil waterfront living in this never-before-lived-in waterfront home in the relaxed and friendly community of South Gulf Cove. Built in 2019, the owners never moved into this 1,704-sq-ft pool home because their retirement plans changed, however have meticulously maintained the three-bedroom, two-bath residence. Wood-look tile flooring is found throughout, which includes a great room, kitchen with stainless steel appliances, soft close cabinets and drawers, tiled back splash and granite counter tops, vaulted ceilings and pocket glass sliding doors leading to the screened lanai and STUNNING, sparkling pool with sun shelf overlooking the scenic Amaryllis waterway. The primary suite features French doors to the lanai and a spacious bath with dual sinks, walk-in shower with bench and soaking tub and private water closet. Guest suite is on the separate side of the home. Bring your boat and fishing tackle to this superb neighborhood featuring 55 miles of canals that lead to Myakka River, Charlotte Harbor, and the Gulf of Mexico. The home is just minutes from Boca Grande or Englewood beaches and a short drive to shopping and dining in Port Charlotte or Englewood.
Location
State FL
County Charlotte
Community Port Charlotte Sec 078
Zoning RSF3.5
Rooms
Other Rooms Inside Utility
Interior
Interior Features Ceiling Fans(s), Eat-in Kitchen, High Ceilings, Open Floorplan, Split Bedroom, Stone Counters, Thermostat, Tray Ceiling(s), Vaulted Ceiling(s), Walk-In Closet(s)
Heating Central, Electric
Cooling Central Air
Flooring Tile
Furnishings Unfurnished
Fireplace false
Appliance Dishwasher, Disposal, Electric Water Heater, Microwave, Range, Range Hood, Refrigerator
Laundry Inside, Laundry Room
Exterior
Exterior Feature French Doors, Hurricane Shutters, Lighting, Rain Gutters, Sliding Doors
Parking Features Garage Door Opener
Garage Spaces 2.0
Pool Gunite, Pool Alarm, Screen Enclosure
Community Features Boat Ramp, Fishing, Sidewalks, Water Access, Waterfront
Utilities Available Cable Available, Electricity Connected, Phone Available, Sewer Connected, Water Connected
Amenities Available Clubhouse
Waterfront Description Canal - Brackish
View Y/N 1
Water Access 1
Water Access Desc Brackish Water,Canal - Brackish,Canal - Freshwater,Freshwater Canal w/Lift to Saltwater Canal
View Pool, Water
Roof Type Shingle
Porch Covered, Front Porch, Rear Porch, Screened
Attached Garage true
Garage true
Private Pool Yes
Building
Lot Description FloodZone, In County, Near Marina, Paved
Story 1
Entry Level One
Foundation Slab
Lot Size Range 0 to less than 1/4
Builder Name Walker Homes
Sewer Public Sewer, Septic Tank
Water Public
Architectural Style Florida
Structure Type Block, Stucco
New Construction false
Construction Status Financing,Inspections
Others
Pets Allowed Yes
HOA Fee Include Common Area Taxes
Senior Community No
Pet Size Extra Large (101+ Lbs.)
Ownership Fee Simple
Monthly Total Fees $10
Acceptable Financing Cash, Conventional, FHA, VA Loan
Membership Fee Required Optional
Listing Terms Cash, Conventional, FHA, VA Loan
Special Listing Condition None
Read Less Info
Want to know what your home might be worth? Contact us for a FREE valuation!

Our team is ready to help you sell your home for the highest possible price ASAP

© 2024 My Florida Regional MLS DBA Stellar MLS. All Rights Reserved.
Bought with BRIGHT REALTY

10011 Pines Boulevard Suite #103, Pembroke Pines, FL, 33024, USA






