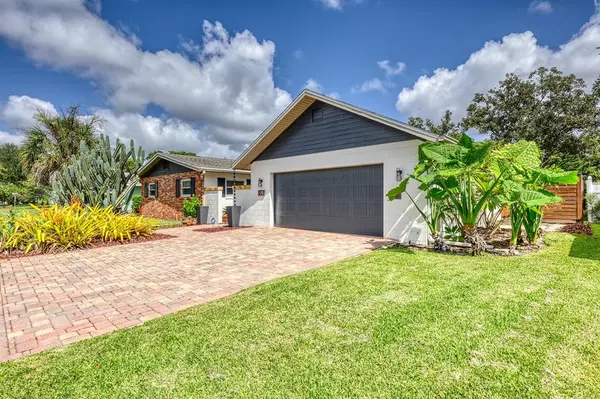$410,000
$425,000
3.5%For more information regarding the value of a property, please contact us for a free consultation.
3 Beds
2 Baths
2,307 SqFt
SOLD DATE : 09/15/2022
Key Details
Sold Price $410,000
Property Type Single Family Home
Sub Type Single Family Residence
Listing Status Sold
Purchase Type For Sale
Square Footage 2,307 sqft
Price per Sqft $177
Subdivision Kingswood Manor 2Nd Add
MLS Listing ID O6052779
Sold Date 09/15/22
Bedrooms 3
Full Baths 2
HOA Fees $34/ann
HOA Y/N Yes
Originating Board Stellar MLS
Year Built 1962
Annual Tax Amount $3,676
Lot Size 10,018 Sqft
Acres 0.23
Property Description
This is it! Welcome home to this beautifully designed and well maintained home located in the heart of Orlando! No details were missed in this home! As you pull up you will be immediately wowed by the beautiful landscaping and freshly painted exterior. As you walk up to the front door the wow factor continues in the beautifully designed courtyard. It doesn't stop there, as you walk through the freshly painted interior you are greeted in every room with elegant design details, and oversized rooms perfect for entertaining and any living situation. Making the home functional in everyway possible, as you exit the large dinning room you enter into an oversized flex space that is currently designed as an in home gym! As you exit the family room paradise awaits you with your very own backyard oasis. The backyard is complete with a huge lanai, lush and tastefully designed landscaping, and an outdoor shower! There is even built in audio equipment inside and outside making entertaining a breeze. This highly sought after subdivision gives you lake access, a pool, recreation facilities, and tennis courts. Close to highways, shopping, restaurants, and Orlando attractions this home won't last long! Schedule your showing today!
Location
State FL
County Orange
Community Kingswood Manor 2Nd Add
Zoning R-1
Interior
Interior Features Master Bedroom Main Floor, Skylight(s), Solid Surface Counters, Solid Wood Cabinets, Thermostat
Heating Central
Cooling Central Air
Flooring Ceramic Tile
Fireplace false
Appliance Dishwasher, Microwave, Range, Refrigerator, Water Softener
Exterior
Exterior Feature Fence, Irrigation System, Outdoor Shower, Storage
Garage Spaces 2.0
Pool Tile
Community Features Fishing, Playground, Pool, Tennis Courts, Water Access, Waterfront
Utilities Available Cable Available, Public, Sewer Connected, Sprinkler Recycled, Water Connected
Amenities Available Pool, Recreation Facilities
Water Access 1
Water Access Desc Lake
Roof Type Shingle
Attached Garage true
Garage true
Private Pool No
Building
Entry Level One
Foundation Slab
Lot Size Range 0 to less than 1/4
Sewer Public Sewer
Water Public
Structure Type Block
New Construction false
Others
Pets Allowed No
Senior Community No
Ownership Fee Simple
Monthly Total Fees $34
Acceptable Financing Cash, Conventional, FHA, VA Loan
Membership Fee Required Required
Listing Terms Cash, Conventional, FHA, VA Loan
Special Listing Condition None
Read Less Info
Want to know what your home might be worth? Contact us for a FREE valuation!

Our team is ready to help you sell your home for the highest possible price ASAP

© 2024 My Florida Regional MLS DBA Stellar MLS. All Rights Reserved.
Bought with DIVVY REALTY

10011 Pines Boulevard Suite #103, Pembroke Pines, FL, 33024, USA






