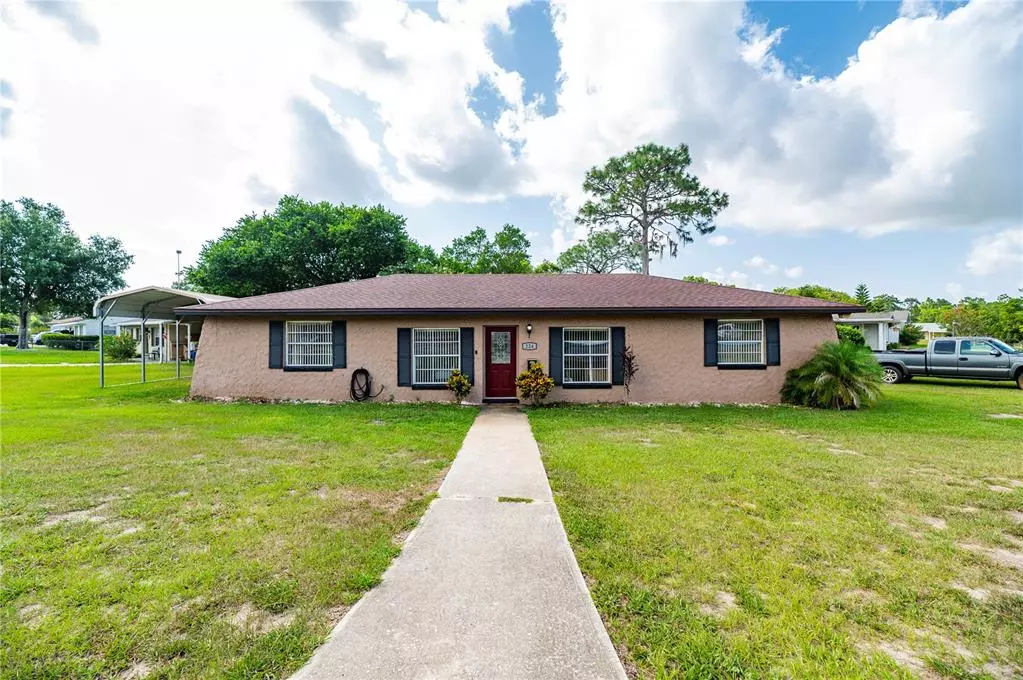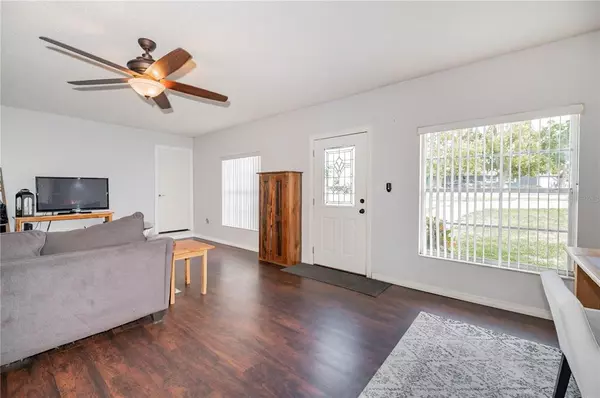$219,900
$219,900
For more information regarding the value of a property, please contact us for a free consultation.
3 Beds
2 Baths
1,456 SqFt
SOLD DATE : 09/07/2022
Key Details
Sold Price $219,900
Property Type Single Family Home
Sub Type Single Family Residence
Listing Status Sold
Purchase Type For Sale
Square Footage 1,456 sqft
Price per Sqft $151
Subdivision Babson Park Heights Sec 01 Ph 01
MLS Listing ID L4931599
Sold Date 09/07/22
Bedrooms 3
Full Baths 2
Construction Status Appraisal,Financing,Inspections
HOA Y/N No
Originating Board Stellar MLS
Year Built 1975
Annual Tax Amount $1,292
Lot Size 8,712 Sqft
Acres 0.2
Lot Dimensions 74x100
Property Description
Say H E L L O to this beautifully remodeled 3 bedroom, 2 bath home! Pulling up to the home you will be greeted with a large circular driveway and 21x12 carport on this corner lot. Walk through the front door and enter into the spacious living room that has beautiful wood laminate floors that flow throughout the entire home. The home offers a split floor plan with the master bedroom off to the left of the living room. Step in the spacious master with a walk-in closet and a bathroom with walk-in shower and a convenient door leading into the laundry room. The kitchen has been tastefully updated with white cabinet, granite countertops, black stainless steel appliances and those same gorgeous wood laminate floors. The dining space is shared with the gorgeous kitchen and overlooks the 20x10 back deck and fenced in back yard. The 2 other bedrooms are both generous sizes with ample closet space. Additional bonuses are: new ceiling fans, vertical blinds, and all new fixtures throughout, new hot water heater 2016, new AC & ductwork in 2019 and new roof in Dec 2016. This is an amazing find & just waiting for the perfect new family!!
Location
State FL
County Polk
Community Babson Park Heights Sec 01 Ph 01
Rooms
Other Rooms Inside Utility
Interior
Interior Features Ceiling Fans(s), Eat-in Kitchen, Split Bedroom, Walk-In Closet(s)
Heating Central
Cooling Central Air
Flooring Laminate, Vinyl
Fireplace false
Appliance Dishwasher, Disposal, Microwave, Range, Refrigerator
Laundry Inside, Laundry Room
Exterior
Exterior Feature Fence, Sliding Doors
Parking Features Circular Driveway, Covered
Fence Chain Link
Utilities Available Cable Available, Electricity Connected
Roof Type Shingle
Garage false
Private Pool No
Building
Story 1
Entry Level One
Foundation Slab
Lot Size Range 0 to less than 1/4
Sewer Public Sewer
Water Public
Structure Type Block
New Construction false
Construction Status Appraisal,Financing,Inspections
Schools
Elementary Schools Ben Hill Griffin Elem
Middle Schools Frostproof Middle Se
High Schools Frostproof Middle - Senior High
Others
Senior Community No
Ownership Fee Simple
Acceptable Financing Cash, Conventional, FHA, USDA Loan, VA Loan
Listing Terms Cash, Conventional, FHA, USDA Loan, VA Loan
Special Listing Condition None
Read Less Info
Want to know what your home might be worth? Contact us for a FREE valuation!

Our team is ready to help you sell your home for the highest possible price ASAP

© 2024 My Florida Regional MLS DBA Stellar MLS. All Rights Reserved.
Bought with COLDWELL BANKER REALTY

10011 Pines Boulevard Suite #103, Pembroke Pines, FL, 33024, USA






