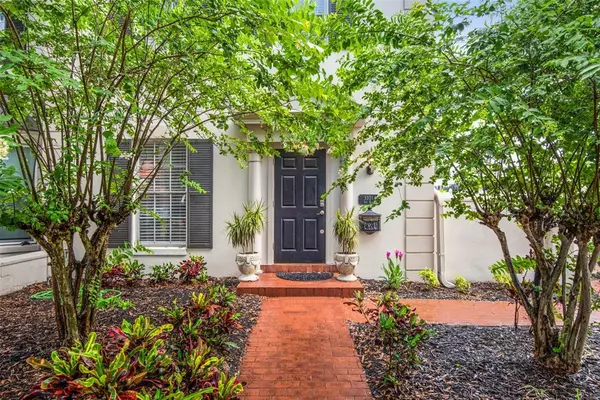$774,900
$774,900
For more information regarding the value of a property, please contact us for a free consultation.
3 Beds
3 Baths
2,596 SqFt
SOLD DATE : 09/06/2022
Key Details
Sold Price $774,900
Property Type Townhouse
Sub Type Townhouse
Listing Status Sold
Purchase Type For Sale
Square Footage 2,596 sqft
Price per Sqft $298
Subdivision St Andrews Park Rev Map
MLS Listing ID T3387284
Sold Date 09/06/22
Bedrooms 3
Full Baths 3
Construction Status Appraisal,Financing,Inspections
HOA Y/N No
Originating Board Stellar MLS
Year Built 1971
Annual Tax Amount $4,625
Lot Size 5,227 Sqft
Acres 0.12
Property Description
Located just steps away from the Palma Ceia Golf and Country Club, this beautifully updated townhome with no HOA awaits you. A well landscaped front patio provides you entry into this expansive corner unit. An abundance of natural light along with high ceilings featuring crown molding welcomes you into the unit. The chef’s kitchen features stainless appliances with gas range and hood, granite counter tops, and soft close kitchen cabinets with plenty of storage along with a dine-in area. The large living room provides views and an entrance to the illustrious brick courtyard featuring masonry privacy wall with rod iron gate access to both the front patio and back parking area. The first floor also features a large downstairs bedroom with full bath and access to the courtyard. Head upstairs to the spacious master bedroom and bath along with an additional bedroom. A sleek spiral staircase leads you to the 3rd floor bonus space with plenty of room for activities. All major systems have been updated including the water heater in 2020, the electrical panel, outlets and switches in 2019, the roof was replaced in 2019 and a new HVAC system was installed in 2018. Don’t miss out on the opportunity to live in the heart of one of Tampa’s most desirable neighborhoods, Palma Ceia.
Location
State FL
County Hillsborough
Community St Andrews Park Rev Map
Zoning RM-12
Interior
Interior Features Ceiling Fans(s), Crown Molding, Eat-in Kitchen, High Ceilings, Kitchen/Family Room Combo, Master Bedroom Upstairs, Solid Wood Cabinets, Split Bedroom, Stone Counters, Thermostat
Heating Central
Cooling Central Air
Flooring Carpet, Vinyl
Fireplace false
Appliance Dishwasher, Disposal, Dryer, Range, Range Hood, Refrigerator, Washer
Laundry Inside
Exterior
Exterior Feature Fence, Lighting, Outdoor Grill, Rain Gutters, Sidewalk, Storage
Parking Features Alley Access, Converted Garage, Driveway
Fence Masonry
Community Features None
Utilities Available Electricity Connected, Natural Gas Connected, Public, Sewer Connected
View Garden
Roof Type Membrane
Porch Patio
Garage false
Private Pool No
Building
Lot Description Corner Lot, City Limits, Near Golf Course, Sidewalk, Street Dead-End, Paved
Entry Level Three Or More
Foundation Slab
Lot Size Range 0 to less than 1/4
Sewer Public Sewer
Water Public
Architectural Style Contemporary
Structure Type Block, Stucco
New Construction false
Construction Status Appraisal,Financing,Inspections
Schools
Elementary Schools Mitchell-Hb
Middle Schools Wilson-Hb
High Schools Plant-Hb
Others
HOA Fee Include None
Senior Community No
Ownership Fee Simple
Acceptable Financing Cash, Conventional, VA Loan
Listing Terms Cash, Conventional, VA Loan
Special Listing Condition None
Read Less Info
Want to know what your home might be worth? Contact us for a FREE valuation!

Our team is ready to help you sell your home for the highest possible price ASAP

© 2024 My Florida Regional MLS DBA Stellar MLS. All Rights Reserved.
Bought with SMITH & ASSOCIATES REAL ESTATE

10011 Pines Boulevard Suite #103, Pembroke Pines, FL, 33024, USA






