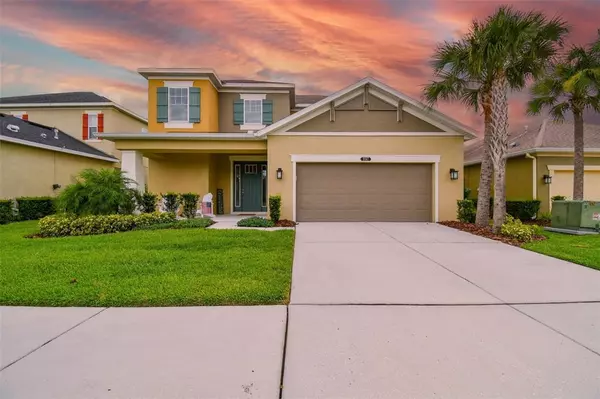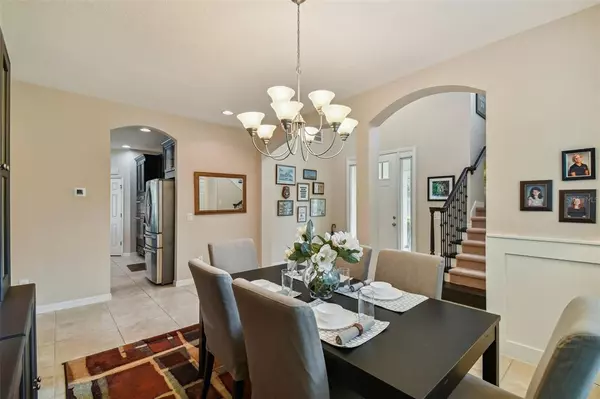$525,000
$599,900
12.5%For more information regarding the value of a property, please contact us for a free consultation.
4 Beds
4 Baths
2,872 SqFt
SOLD DATE : 08/25/2022
Key Details
Sold Price $525,000
Property Type Single Family Home
Sub Type Single Family Residence
Listing Status Sold
Purchase Type For Sale
Square Footage 2,872 sqft
Price per Sqft $182
Subdivision Connerton
MLS Listing ID T3378107
Sold Date 08/25/22
Bedrooms 4
Full Baths 3
Half Baths 1
Construction Status Appraisal,Financing,Inspections
HOA Fees $87/qua
HOA Y/N Yes
Originating Board Stellar MLS
Year Built 2018
Annual Tax Amount $5,974
Lot Size 6,534 Sqft
Acres 0.15
Lot Dimensions 55x120
Property Description
STUNNING MOVE IN READY, TAYLOR MORRISON HOME! This gorgeous Craftsman elevation home features main floor owner's suite, 4 bedrooms, 3.5 baths, open loft, formal dining room, and 2 car garage in HIGHLY SOUGHT after GATED, LOW MAINTENANCE community of Gardenia Glen within Connerton. As you walk up to the home you will notice the welcoming front porch perfect for gathering with friends and neighbors. Entering the home, you are greeted with Soaring ceilings and tile floors throughout. The dining room to the left features WAINSCOTING and custom lighting and is perfect for entertaining. Directly across from THE DINING ROOM is the GOURMET KITCHEN with built in WALL OVEN - MICROWAVE COMBO, GAS COOKTOP, STAINLESS STEEL RANGE HOOD, stainless STEEL DISHWASHER, and oversized FRIDGE. The spacious kitchen features decorative glass subway tile backsplash and two islands perfect for prepping and entertaining. Open concept living, the kitchen opens to the spacious GRAND ROOM and KITCHENETTE. The sliders off the GRAND ROOM lead to the 23.8 ft x 10ft covered lanai, come personalized this stunning backyard, with NO REAR neighbors, into your own private oasis. To the left of the Grand Room is the beautiful owner's suite with bay windows, double walk-in closets, ensuite bath with oversized tiled walk-in shower with decorative listello, double sinks, granite countertop and spacious soaker tub. The mud room off the garage door entry has a laundry tub with cabinets for extra storage and a built-in dog bed with drawers' underneath for storage. Going back to the front of the house to right of the grand foyer is the staircase with wrought iron spindles leading to the upper level, open to below loft. Down the hall to the right is the spacious laundry room. Further down are two bedrooms with spacious closets and Jack n Jill bath. The fourth bedroom features huge walk in closet and private bath with granite counters, tile shower walls and decorative listello. This home also features water softener and reclaimed water for irrigation. Connerton Community boasts an impressive resort-style pool & splash park. Play a pick-up game with friends & neighbors at one of the many sport courts including basketball, tennis & volleyball. Frequent the fitness center or walk outdoors along the nature trails. With a full event calendar, you’ll love gathering with new friends & neighbors for community events at the clubhouse & outdoor amphitheater. Enjoy a cup of coffee at the Cup of Organic or take advantage of the membership only lounge and workspace at the Crossvine.
Location
State FL
County Pasco
Community Connerton
Zoning MPUD
Rooms
Other Rooms Great Room, Inside Utility, Loft
Interior
Interior Features Cathedral Ceiling(s), Eat-in Kitchen, Master Bedroom Main Floor, Vaulted Ceiling(s), Walk-In Closet(s)
Heating Central, Natural Gas
Cooling Central Air
Flooring Carpet, Ceramic Tile
Fireplace false
Appliance Dishwasher, Gas Water Heater, Microwave, Range, Refrigerator
Laundry Inside
Exterior
Exterior Feature Irrigation System, Lighting
Garage Spaces 2.0
Community Features Deed Restrictions, Fitness Center, Gated, Park, Playground, Pool, Tennis Courts
Utilities Available Cable Connected, Electricity Connected, Natural Gas Connected, Phone Available, Sewer Connected, Sprinkler Recycled, Underground Utilities, Water Connected
Amenities Available Fitness Center, Gated, Maintenance, Park, Playground, Recreation Facilities, Tennis Court(s)
Roof Type Shingle
Porch Covered, Deck, Patio, Porch
Attached Garage true
Garage true
Private Pool No
Building
Lot Description In County, Sidewalk
Entry Level Two
Foundation Slab
Lot Size Range 0 to less than 1/4
Builder Name TAYLOR MORISSON
Sewer Public Sewer
Water None
Architectural Style Contemporary
Structure Type Block
New Construction false
Construction Status Appraisal,Financing,Inspections
Schools
Elementary Schools Connerton Elem
Middle Schools Pine View Middle-Po
High Schools Land O' Lakes High-Po
Others
Pets Allowed Yes
HOA Fee Include Pool, Maintenance Grounds, Recreational Facilities
Senior Community No
Ownership Fee Simple
Monthly Total Fees $233
Acceptable Financing Cash, Conventional
Membership Fee Required Required
Listing Terms Cash, Conventional
Special Listing Condition None
Read Less Info
Want to know what your home might be worth? Contact us for a FREE valuation!

Our team is ready to help you sell your home for the highest possible price ASAP

© 2024 My Florida Regional MLS DBA Stellar MLS. All Rights Reserved.
Bought with TAMPA4U.COM REALTY,LLC

10011 Pines Boulevard Suite #103, Pembroke Pines, FL, 33024, USA






