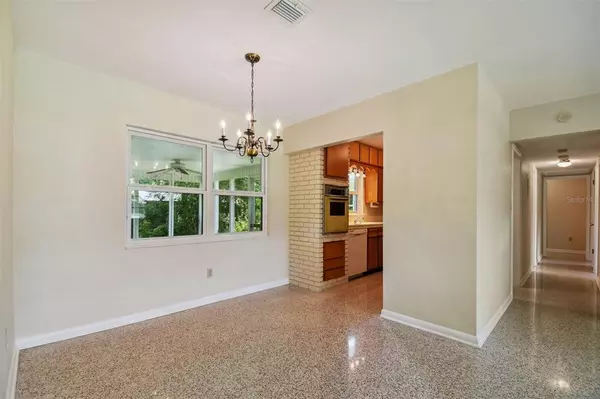$397,500
$399,900
0.6%For more information regarding the value of a property, please contact us for a free consultation.
4 Beds
2 Baths
2,022 SqFt
SOLD DATE : 08/25/2022
Key Details
Sold Price $397,500
Property Type Single Family Home
Sub Type Single Family Residence
Listing Status Sold
Purchase Type For Sale
Square Footage 2,022 sqft
Price per Sqft $196
Subdivision Temple Terrace Estates
MLS Listing ID T3384120
Sold Date 08/25/22
Bedrooms 4
Full Baths 2
Construction Status Appraisal,Financing,Inspections
HOA Y/N No
Originating Board Stellar MLS
Year Built 1959
Annual Tax Amount $1,538
Lot Size 10,018 Sqft
Acres 0.23
Lot Dimensions 100x100
Property Description
TEMPLE TERRACE - Charming well maintained Mid Century Modern ranch on a large double corner lot in the
heart of Temple Terrace. This home has 4 bedrooms, 2 baths, and a 1 car garage. Loved and cared for by the
same owner for over 50 years with updates along the way but the home is ready for the next chapter. This Mid
Century Gem features the original 1960’s bathrooms, polished Terrazzo floors, and original cabinetry. Perfect
for entertaining. Large windows fill the living room with light and opens it to the dining room and family room
with a wood burning fireplace. Sit on the screened lanai and enjoy the mature landscaping with lots of native
plants, trees and fruit trees. Large master bedroom with en-suite and double closets. Lots of storage and extra storage
space over the garage. Love it or use it as a blank canvas just waiting for your choice of finishes. A great
location centrally located near Tampa with quick access to all major highways, USF, Moffitt, VA, Busch Gardens,
Resturants, Shopping, Downtown Tampa and more! Bring your golf cart! Minutes to Bonnie Brae Park, the
Temple Terrace Family Recreation center, and Temple Terrace Golf & Country Club who offers a
complimentary 3-month social membership to the TTG&CC to new homeowner.
Location
State FL
County Hillsborough
Community Temple Terrace Estates
Zoning R-10
Rooms
Other Rooms Attic, Family Room
Interior
Interior Features Ceiling Fans(s), Living Room/Dining Room Combo, Master Bedroom Main Floor
Heating Central
Cooling Central Air
Flooring Ceramic Tile, Terrazzo
Fireplaces Type Family Room, Wood Burning
Furnishings Unfurnished
Fireplace true
Appliance Dishwasher, Dryer, Range, Range Hood, Refrigerator, Washer, Water Filtration System
Laundry In Garage
Exterior
Exterior Feature Fence
Parking Features Driveway
Garage Spaces 1.0
Fence Chain Link
Community Features Boat Ramp, Golf Carts OK, Golf, Playground, Sidewalks
Utilities Available BB/HS Internet Available, Cable Available, Electricity Connected, Fire Hydrant, Public, Sewer Connected, Sprinkler Well, Water Connected
Amenities Available Park
Roof Type Shingle
Porch Rear Porch, Screened
Attached Garage true
Garage true
Private Pool No
Building
Lot Description Corner Lot, City Limits, Near Golf Course, Oversized Lot, Sidewalk, Paved
Story 1
Entry Level One
Foundation Slab
Lot Size Range 0 to less than 1/4
Sewer Public Sewer
Water Public
Architectural Style Florida, Mid-Century Modern, Ranch
Structure Type Block
New Construction false
Construction Status Appraisal,Financing,Inspections
Schools
Elementary Schools Temple Terrace-Hb
Middle Schools Greco-Hb
High Schools King-Hb
Others
Pets Allowed Yes
Senior Community No
Ownership Fee Simple
Acceptable Financing Cash, Conventional, FHA, VA Loan
Listing Terms Cash, Conventional, FHA, VA Loan
Special Listing Condition None
Read Less Info
Want to know what your home might be worth? Contact us for a FREE valuation!

Our team is ready to help you sell your home for the highest possible price ASAP

© 2024 My Florida Regional MLS DBA Stellar MLS. All Rights Reserved.
Bought with DALTON WADE INC

10011 Pines Boulevard Suite #103, Pembroke Pines, FL, 33024, USA






