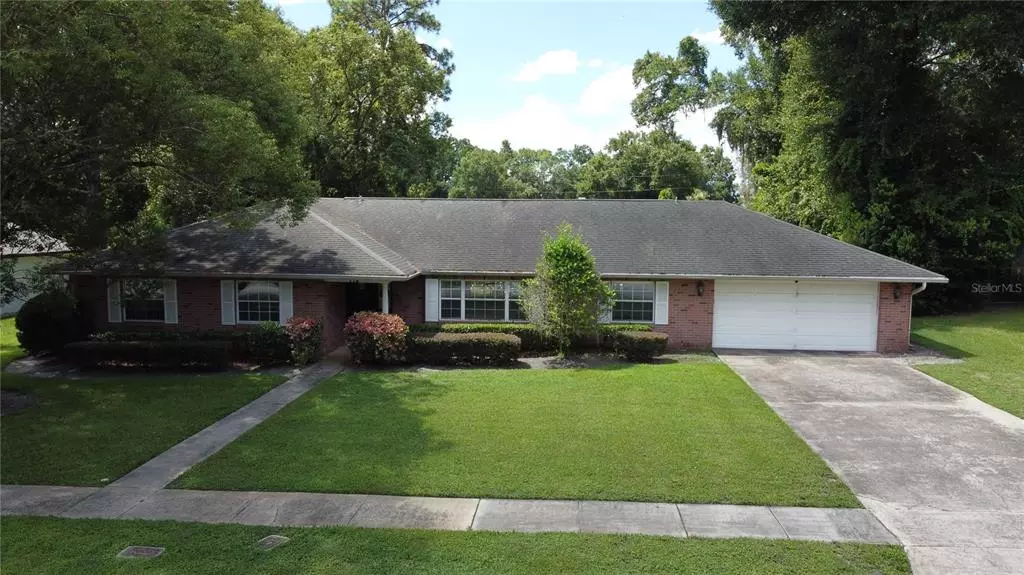$510,000
$520,000
1.9%For more information regarding the value of a property, please contact us for a free consultation.
3 Beds
2 Baths
2,107 SqFt
SOLD DATE : 08/19/2022
Key Details
Sold Price $510,000
Property Type Single Family Home
Sub Type Single Family Residence
Listing Status Sold
Purchase Type For Sale
Square Footage 2,107 sqft
Price per Sqft $242
Subdivision Apple Valley Unit 02
MLS Listing ID O6040604
Sold Date 08/19/22
Bedrooms 3
Full Baths 2
Construction Status Financing,Inspections
HOA Y/N No
Originating Board Stellar MLS
Year Built 1972
Annual Tax Amount $3,371
Lot Size 0.400 Acres
Acres 0.4
Property Description
Expect to be impressed when you enter this Customized Pool home. The moment you enter you are greeted with beautiful decorative accents and an Open Floor Plan. Features include solid Hickory wood cabinets and granite countertops in the Kitchen, baths with updated tile and fixtures, updated double pane windows, updated receptacles, and so much more. The 4th Bedroom was converted into a huge Custom Closet off the Master Bedroom with a vanity spot. All rooms are generous in size and can accommodate just about any lifestyle. A sparkling pool surrounded by lush mature landscaping, a Beautiful Gazebo to get some shade on those Summer Pool Days and a fenced yard creates your private sanctuary. A large lot with room to roam, a garage that stretches 29' long accommodates a boat or golf cart. This home has so much to offer and ready for immediate occupancy. New Roof Being installed the week of July 11th 2022 !!!!
Apple Valley has a community walk gate that Leads to Sanlando Park which offers Hiking Trails, Tennis, Volleyball and cook-out areas. The Seminole Bike Trail can also be accesses from the community.
Location
State FL
County Seminole
Community Apple Valley Unit 02
Zoning R-1AA
Rooms
Other Rooms Attic, Family Room, Formal Dining Room Separate, Formal Living Room Separate, Inside Utility
Interior
Interior Features Ceiling Fans(s), Eat-in Kitchen, Master Bedroom Main Floor, Solid Wood Cabinets, Stone Counters, Walk-In Closet(s), Window Treatments
Heating Central, Electric, Heat Pump
Cooling Central Air
Flooring Ceramic Tile, Laminate
Furnishings Unfurnished
Fireplace false
Appliance Dishwasher, Disposal, Electric Water Heater, Microwave, Range, Refrigerator
Laundry Inside
Exterior
Exterior Feature Rain Gutters, Sliding Doors
Parking Features Driveway, Garage Door Opener, Golf Cart Garage, Oversized, Workshop in Garage
Garage Spaces 2.0
Fence Board, Fenced
Pool Gunite, In Ground
Utilities Available BB/HS Internet Available, Cable Available, Electricity Connected, Public, Street Lights
Roof Type Shingle
Porch Screened
Attached Garage true
Garage true
Private Pool Yes
Building
Lot Description In County, Level, Oversized Lot, Sidewalk, Paved
Entry Level One
Foundation Slab
Lot Size Range 1/4 to less than 1/2
Sewer Public Sewer
Water Public
Architectural Style Ranch
Structure Type Block, Brick
New Construction false
Construction Status Financing,Inspections
Others
Pets Allowed Yes
Senior Community No
Ownership Fee Simple
Acceptable Financing Cash, Conventional
Membership Fee Required None
Listing Terms Cash, Conventional
Special Listing Condition None
Read Less Info
Want to know what your home might be worth? Contact us for a FREE valuation!

Our team is ready to help you sell your home for the highest possible price ASAP

© 2025 My Florida Regional MLS DBA Stellar MLS. All Rights Reserved.
Bought with HARMONY HOMES REALTY LLC
10011 Pines Boulevard Suite #103, Pembroke Pines, FL, 33024, USA






