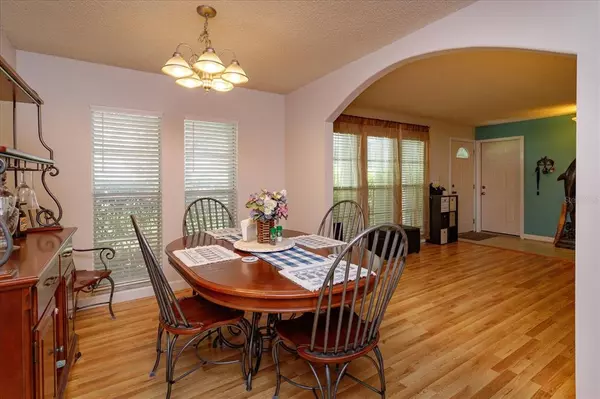$415,000
$425,000
2.4%For more information regarding the value of a property, please contact us for a free consultation.
3 Beds
2 Baths
1,564 SqFt
SOLD DATE : 08/15/2022
Key Details
Sold Price $415,000
Property Type Single Family Home
Sub Type Single Family Residence
Listing Status Sold
Purchase Type For Sale
Square Footage 1,564 sqft
Price per Sqft $265
Subdivision Dover Manor
MLS Listing ID O6041235
Sold Date 08/15/22
Bedrooms 3
Full Baths 2
Construction Status Inspections
HOA Fees $6/ann
HOA Y/N Yes
Originating Board Stellar MLS
Year Built 1974
Annual Tax Amount $1,842
Lot Size 9,147 Sqft
Acres 0.21
Property Description
Come fall in love with this amazing three-bedroom, two-bathroom home located in the peaceful Dover Manor community! The home is situated in the front of the community, where you will be greeted with it’s great curb appeal and beautifully established trees. As you enter the home you are welcomed into the foyer that overlooks the living room and leads into the formal dining room, which also provides easy access to the spacious kitchen. You will enjoy the split plan with the master, with walk-in closet, on the right and the other 2 bedrooms will be found on the left side of the home. Tucked in the back of the home is the family room where you will have a view of the large screened patio and 8ft deep pool. The backyard offers a perfect place for entertaining and family time. You and your guests will have plenty of privacy in this fenced in backyard.
All floors in the kitchen and bathrooms have been updated with waterproof Pergo flooring. The living room, dining room and family room have been replaced with laminate flooring. A/C and roof are less than 5 years old and the pool was just resurfaced!
The cabinets in the kitchen and bathrooms have been recently upgraded. This home is located close to Demetree park which features walkways, a fishing pond, playground, tennis and basketball courts.
Location
State FL
County Orange
Community Dover Manor
Zoning R-1A/AN
Rooms
Other Rooms Family Room, Formal Dining Room Separate
Interior
Interior Features Ceiling Fans(s), Living Room/Dining Room Combo, Master Bedroom Main Floor, Split Bedroom, Walk-In Closet(s)
Heating Electric
Cooling Central Air
Flooring Laminate, Tile, Vinyl
Furnishings Unfurnished
Fireplace false
Appliance Cooktop, Dryer, Range, Refrigerator, Washer
Laundry In Garage
Exterior
Exterior Feature Fence, Irrigation System
Parking Features Driveway, Garage Door Opener
Garage Spaces 2.0
Fence Wood
Pool In Ground
Community Features Fishing, Park, Playground, Sidewalks, Tennis Courts, Water Access
Utilities Available Cable Connected, Electricity Connected, Public, Sewer Connected, Street Lights
Amenities Available Basketball Court, Maintenance, Playground, Tennis Court(s)
Roof Type Metal
Porch Covered, Enclosed, Patio, Rear Porch
Attached Garage true
Garage true
Private Pool Yes
Building
Lot Description Paved
Story 1
Entry Level One
Foundation Slab
Lot Size Range 0 to less than 1/4
Sewer Public Sewer
Water Public
Architectural Style Traditional
Structure Type Metal Siding, Vinyl Siding
New Construction false
Construction Status Inspections
Schools
Elementary Schools Dover Shores Elem
Middle Schools Roberto Clemente Middle
High Schools Boone High
Others
HOA Fee Include Maintenance Grounds
Senior Community No
Ownership Fee Simple
Monthly Total Fees $6
Acceptable Financing Cash, Conventional, FHA, VA Loan
Membership Fee Required None
Listing Terms Cash, Conventional, FHA, VA Loan
Special Listing Condition None
Read Less Info
Want to know what your home might be worth? Contact us for a FREE valuation!

Our team is ready to help you sell your home for the highest possible price ASAP

© 2024 My Florida Regional MLS DBA Stellar MLS. All Rights Reserved.
Bought with AGL BROKERAGE CORP

10011 Pines Boulevard Suite #103, Pembroke Pines, FL, 33024, USA






