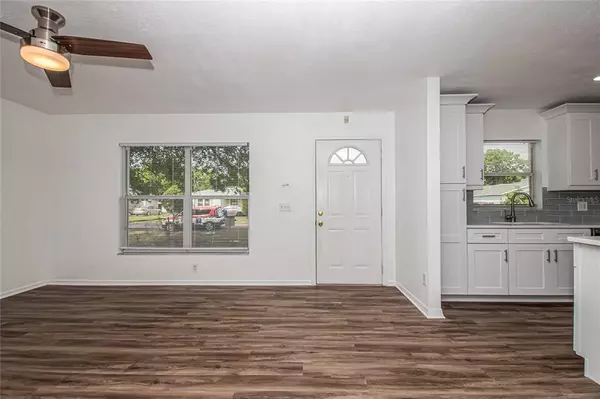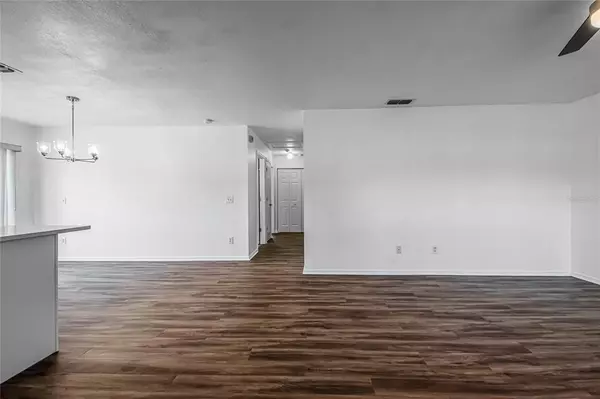$385,000
$385,000
For more information regarding the value of a property, please contact us for a free consultation.
3 Beds
2 Baths
1,200 SqFt
SOLD DATE : 06/18/2022
Key Details
Sold Price $385,000
Property Type Single Family Home
Sub Type Single Family Residence
Listing Status Sold
Purchase Type For Sale
Square Footage 1,200 sqft
Price per Sqft $320
Subdivision Sunset Add
MLS Listing ID T3364232
Sold Date 06/18/22
Bedrooms 3
Full Baths 2
Construction Status No Contingency
HOA Y/N No
Originating Board Stellar MLS
Year Built 1999
Annual Tax Amount $3,149
Lot Size 5,227 Sqft
Acres 0.12
Lot Dimensions 50x107
Property Description
SPACIOUS South Tampa 3 bedrooms/ 2 bathrooms home with plenty of upgrades and MOVE IN READY! Nestled in SOUTH TAMPA, this 1 story home features plenty of living space floors and oozes with charm! A bright and welcoming living room, and dining room are perfect for ENTERTAINING! NEW INTERIOR/EXTERIOR PAINT and NEW wood-tone LVT throughout. The dining room features a glass slider to the fenced yard. Plenty of outdoor space to create your own patio/deck. The OPEN kitchen features NEW STAINLESS-STEEL appliances, loads of NEW storage space, NEW QUARTZ COUNTERTOPS. NEW SUBWAY GLASS TILE BACKSPLASH, and a LARGE ISLAND with breakfast bar. An abundance of natural light flows throughout this cozy abode. The master bedroom, as well as two additional bedrooms, offer ample living and closet space. The master bath features a beautiful Roman shower. This home's backyard is SPACIOUS, PRIVATE, and FULLY FENCED. Surrounded by generous yard space, lush landscaping, and mature shade trees create the perfect place to sit outdoors! This property is expected to go fast! Close to the best shopping, Soho, Hyde Park, Bayshore, restaurants, hospitals, a short commute to Downtown Tampa and minutes from MacDill AFB. Blink and you will miss it!
Location
State FL
County Hillsborough
Community Sunset Add
Zoning RS-50
Interior
Interior Features Ceiling Fans(s), Eat-in Kitchen, High Ceilings, Living Room/Dining Room Combo, Master Bedroom Main Floor, Open Floorplan, Solid Surface Counters, Stone Counters, Walk-In Closet(s)
Heating Central
Cooling Central Air
Flooring Vinyl
Fireplace false
Appliance Dishwasher, Disposal, Electric Water Heater, Microwave, Range, Refrigerator
Laundry Inside, Laundry Closet
Exterior
Exterior Feature Fence, Rain Gutters, Sidewalk, Sliding Doors
Parking Features Driveway, On Street
Fence Chain Link
Utilities Available BB/HS Internet Available, Cable Available, Electricity Connected, Fiber Optics, Fire Hydrant, Phone Available, Sewer Connected, Street Lights, Water Connected
Roof Type Shingle
Porch Side Porch
Garage false
Private Pool No
Building
Lot Description City Limits, Near Marina, Near Public Transit, Sidewalk, Paved
Story 1
Entry Level One
Foundation Slab
Lot Size Range 0 to less than 1/4
Sewer Public Sewer
Water Public
Architectural Style Contemporary
Structure Type Block, Stucco
New Construction false
Construction Status No Contingency
Schools
Elementary Schools West Shore-Hb
Middle Schools Monroe-Hb
High Schools Robinson-Hb
Others
Pets Allowed Yes
Senior Community No
Ownership Fee Simple
Acceptable Financing Cash, Conventional, FHA, VA Loan
Listing Terms Cash, Conventional, FHA, VA Loan
Special Listing Condition None
Read Less Info
Want to know what your home might be worth? Contact us for a FREE valuation!

Our team is ready to help you sell your home for the highest possible price ASAP

© 2024 My Florida Regional MLS DBA Stellar MLS. All Rights Reserved.
Bought with KELLER WILLIAMS TAMPA CENTRAL

10011 Pines Boulevard Suite #103, Pembroke Pines, FL, 33024, USA






