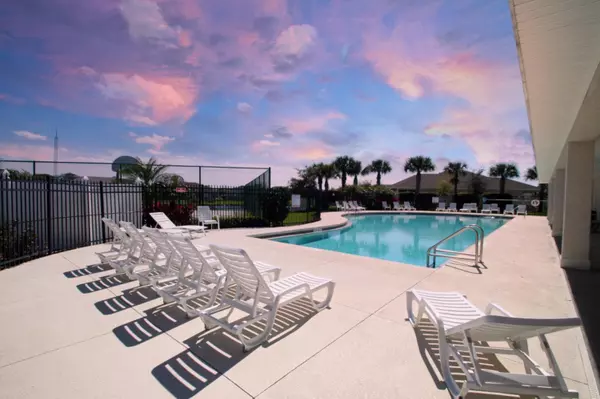Bought with Non-Member Selling Office
$485,000
$489,900
1.0%For more information regarding the value of a property, please contact us for a free consultation.
4 Beds
3.1 Baths
3,080 SqFt
SOLD DATE : 08/04/2022
Key Details
Sold Price $485,000
Property Type Single Family Home
Sub Type Single Family Detached
Listing Status Sold
Purchase Type For Sale
Square Footage 3,080 sqft
Price per Sqft $157
Subdivision Sebastian River Landing Phase One
MLS Listing ID RX-10811552
Sold Date 08/04/22
Bedrooms 4
Full Baths 3
Half Baths 1
Construction Status Resale
HOA Fees $48/mo
HOA Y/N Yes
Year Built 2006
Annual Tax Amount $2,258
Tax Year 2021
Lot Size 10,019 Sqft
Property Description
4Bed 3.5Bath 2Car Garage Home Customized w/70K+ Upgrades, Screened Porch on an Oversized Fenced In Backyard. Foyer, Formal Living/Dining, Eat In Kitchen, Huge Family Room, Walk In Pantry, Inside Laundry, Upstairs Loft (Office) w/Custom Walls. Over 3000 SF UA. Kitchen w/Island & Prep Sink, Granite Counters, Back Splash & Upgraded SS Appliances. Primary Suite-Built In Bookcase, Walk In Closets, Garden Tub, Dual Vessel Vanity, Separate Shower & Commode in Water Closet. TONS OF MILLWORK -Crown Molding, Columns, Chair Rail, Shadow Boxes, Casing, 20'' Diagonal Tile & Laminate Flooring, Hurricane Shutters, Garage Opener, Sprinkler System, Nest Door Cam, Ceilings Fans, Tankless Water Heater, Storage Cabinets, Home Warranty... Gated Community, Clubhouse, Pool, Tennis & Basketball. Low HOA.
Location
State FL
Community Sebastian River Landing
Zoning PUD-R
Rooms
Other Rooms Family, Laundry-Util/Closet, Loft
Master Bath 2 Master Suites, Dual Sinks, Mstr Bdrm - Upstairs, Separate Shower, Separate Tub
Interior
Interior Features Entry Lvl Lvng Area, Foyer, Kitchen Island, Pantry, Roman Tub, Upstairs Living Area, Walk-in Closet
Heating Central, Electric
Cooling Ceiling Fan, Central, Electric
Flooring Laminate, Tile
Furnishings Furniture Negotiable,Unfurnished
Exterior
Exterior Feature Auto Sprinkler, Fence, Room for Pool, Screen Porch, Shutters, Well Sprinkler
Parking Features 2+ Spaces, Driveway, Garage - Attached
Garage Spaces 2.0
Community Features Deed Restrictions, Home Warranty, Sold As-Is, Gated Community
Utilities Available Cable, Electric, Public Sewer, Public Water, Underground
Amenities Available Basketball, Bike - Jog, Clubhouse, Pool, Sidewalks, Tennis
Waterfront Description None
View Garden
Roof Type Comp Shingle
Present Use Deed Restrictions,Home Warranty,Sold As-Is
Exposure East
Private Pool No
Building
Lot Description < 1/4 Acre, Paved Road, Sidewalks, Zero Lot
Story 2.00
Foundation CBS, Frame, Stucco
Construction Status Resale
Others
Pets Allowed Yes
HOA Fee Include Common Areas,Reserve Funds,Security
Senior Community No Hopa
Restrictions Commercial Vehicles Prohibited,No Boat,No RV,Other
Security Features Gate - Unmanned,Security Sys-Owned
Acceptable Financing Cash, Conventional
Horse Property No
Membership Fee Required No
Listing Terms Cash, Conventional
Financing Cash,Conventional
Read Less Info
Want to know what your home might be worth? Contact us for a FREE valuation!

Our team is ready to help you sell your home for the highest possible price ASAP
10011 Pines Boulevard Suite #103, Pembroke Pines, FL, 33024, USA






