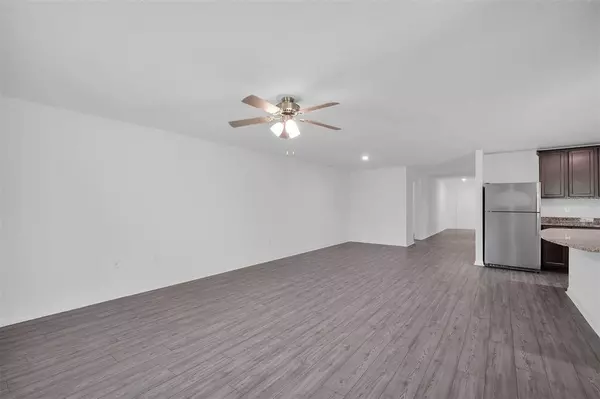$416,900
$416,900
For more information regarding the value of a property, please contact us for a free consultation.
5 Beds
3 Baths
1,984 SqFt
SOLD DATE : 07/27/2022
Key Details
Sold Price $416,900
Property Type Single Family Home
Sub Type Single Family Residence
Listing Status Sold
Purchase Type For Sale
Square Footage 1,984 sqft
Price per Sqft $210
Subdivision Riverstone Phase 3 & 4
MLS Listing ID T3357822
Sold Date 07/27/22
Bedrooms 5
Full Baths 3
HOA Fees $10/ann
HOA Y/N Yes
Originating Board Stellar MLS
Year Built 2022
Annual Tax Amount $6,372
Lot Size 7,405 Sqft
Acres 0.17
Property Description
Under Construction. Under Construction. Featuring an abundance of living space, 5 bedrooms and 3 full bathrooms provide plenty of room for you and your family. Homeowners can look forward to the included upgrades that come with the home such as all new energy-efficient Whirlpool® kitchen
appliances, spacious granite countertops, beautiful 36” upper cabinets with crown molding, brushed nickel hardware and an attached two-car garage. Other notable features that are included with the home are an open-concept family and dining room area, a covered back patio, an attached 2-car garage and a fully landscaped front yard. The Capri showcases a stunning master suite with a walk-in closet and a double-sink vanity. In addition, LGI residents living in Riverstone have access to resort-style amenities such as two clubhouses, two swimming pools, two playgrounds, a dog park, exercise stations and more!
Location
State FL
County Polk
Community Riverstone Phase 3 & 4
Rooms
Other Rooms Den/Library/Office
Interior
Interior Features Attic Fan, Ceiling Fans(s), Living Room/Dining Room Combo, Open Floorplan, Stone Counters, Thermostat, Walk-In Closet(s), Window Treatments
Heating Electric, Heat Pump
Cooling Central Air
Flooring Carpet, Hardwood, Vinyl
Fireplace false
Appliance Dishwasher, Disposal, Electric Water Heater, Microwave, Refrigerator
Laundry Inside
Exterior
Exterior Feature Irrigation System, Lighting
Garage Spaces 2.0
Utilities Available Cable Available, Electricity Available, Public, Water Available
Roof Type Shingle
Porch Covered
Attached Garage true
Garage true
Private Pool No
Building
Entry Level One
Foundation Slab
Lot Size Range 0 to less than 1/4
Builder Name LGI Homes Florida - LLC
Sewer Public Sewer
Water Public
Structure Type Block, Stucco
New Construction true
Schools
Elementary Schools R. Bruce Wagner Elem
Middle Schools Southwest Middle School
High Schools George Jenkins High
Others
Pets Allowed Yes
Senior Community No
Ownership Fee Simple
Monthly Total Fees $10
Acceptable Financing Cash, Conventional, FHA, VA Loan
Membership Fee Required Required
Listing Terms Cash, Conventional, FHA, VA Loan
Special Listing Condition None
Read Less Info
Want to know what your home might be worth? Contact us for a FREE valuation!

Our team is ready to help you sell your home for the highest possible price ASAP

© 2024 My Florida Regional MLS DBA Stellar MLS. All Rights Reserved.
Bought with BHHS FLORIDA PROPERTIES GROUP

10011 Pines Boulevard Suite #103, Pembroke Pines, FL, 33024, USA






