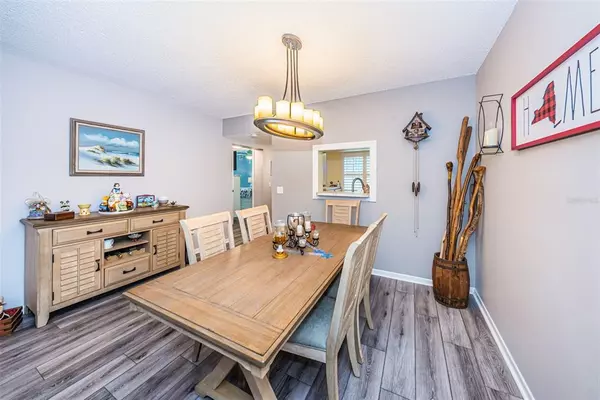$225,000
$215,000
4.7%For more information regarding the value of a property, please contact us for a free consultation.
2 Beds
2 Baths
1,060 SqFt
SOLD DATE : 07/25/2022
Key Details
Sold Price $225,000
Property Type Condo
Sub Type Condominium
Listing Status Sold
Purchase Type For Sale
Square Footage 1,060 sqft
Price per Sqft $212
Subdivision Heather Ridge
MLS Listing ID U8164280
Sold Date 07/25/22
Bedrooms 2
Full Baths 2
Construction Status Financing,Inspections
HOA Fees $339/mo
HOA Y/N Yes
Originating Board Stellar MLS
Year Built 1981
Annual Tax Amount $1,163
Lot Size 2.000 Acres
Acres 2.0
Property Description
Pristine 2nd-floor end unit condo in the highly desirable 55+ community of Heather Ridge in Dunedin. The spacious open floor plan offers new high-grade laminate flooring, all new hurricane-rated windows, and an A/C system installed in 2020. The master bedroom suite features a walk-in closet, a 2nd full-sized closet, an en suite bathroom with a large remodeled shower, a slider out to the screened lanai, and a great wooded view. The guest bedroom suite boasts a huge walk-in closet and the 2nd bath has been tastefully updated. You'll love the main living/dining area which is large enough to accommodate a full-sized dining table and views of the beautiful wooded area behind the unit. Step out to the double lanai to relax and enjoy the peaceful surroundings. All solid wood doors and plantation shutters throughout the home. The condo building offers an elevator and your own assigned carport just out front. This condo is steps from the private community pool with an outdoor kitchen, bathrooms, and a covered picnic area. The community is beautifully maintained with lush landscaping and is located close to a multitude of shopping and restaurant choices. The beaches and popular downtown Dunedin are mere minutes away. Come take a look and you'll want to call this condo home!
Location
State FL
County Pinellas
Community Heather Ridge
Interior
Interior Features Ceiling Fans(s), Elevator, Living Room/Dining Room Combo, Split Bedroom, Thermostat, Walk-In Closet(s)
Heating Central, Electric
Cooling Central Air
Flooring Ceramic Tile, Laminate
Fireplace false
Appliance Dishwasher, Electric Water Heater, Range, Range Hood, Refrigerator
Exterior
Exterior Feature Balcony, Shade Shutter(s), Sidewalk, Sliding Doors
Parking Features Assigned, Covered, Guest
Pool Gunite, Heated, In Ground
Community Features Association Recreation - Owned, Buyer Approval Required, Deed Restrictions, Irrigation-Reclaimed Water, Pool, Sidewalks
Utilities Available Cable Available, Cable Connected, Electricity Connected, Sewer Connected, Street Lights, Water Connected
Amenities Available Cable TV, Laundry, Pool
View Trees/Woods
Roof Type Membrane
Garage false
Private Pool No
Building
Story 2
Entry Level One
Foundation Slab
Lot Size Range 2 to less than 5
Sewer Public Sewer
Water Public
Structure Type Block, Stucco
New Construction false
Construction Status Financing,Inspections
Others
Pets Allowed No
HOA Fee Include Cable TV, Common Area Taxes, Pool, Escrow Reserves Fund, Insurance, Maintenance Structure, Maintenance Grounds, Management, Pest Control, Pool, Recreational Facilities, Sewer, Trash, Water
Senior Community Yes
Ownership Fee Simple
Monthly Total Fees $339
Acceptable Financing Cash, Conventional
Membership Fee Required Required
Listing Terms Cash, Conventional
Special Listing Condition None
Read Less Info
Want to know what your home might be worth? Contact us for a FREE valuation!

Our team is ready to help you sell your home for the highest possible price ASAP

© 2024 My Florida Regional MLS DBA Stellar MLS. All Rights Reserved.
Bought with BLAKE REAL ESTATE INC

10011 Pines Boulevard Suite #103, Pembroke Pines, FL, 33024, USA






