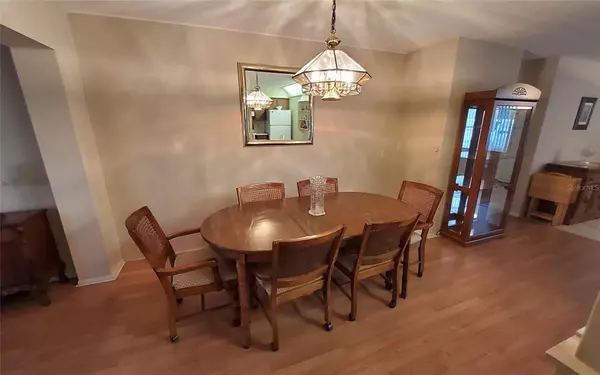$295,000
$299,900
1.6%For more information regarding the value of a property, please contact us for a free consultation.
2 Beds
1 Bath
1,204 SqFt
SOLD DATE : 07/22/2022
Key Details
Sold Price $295,000
Property Type Single Family Home
Sub Type Single Family Residence
Listing Status Sold
Purchase Type For Sale
Square Footage 1,204 sqft
Price per Sqft $245
Subdivision Anchorage Of Tarpon Lake Unit One The
MLS Listing ID U8166632
Sold Date 07/22/22
Bedrooms 2
Full Baths 1
Construction Status Appraisal,Financing,Inspections
HOA Fees $33/qua
HOA Y/N Yes
Originating Board Stellar MLS
Year Built 1972
Annual Tax Amount $927
Lot Size 6,969 Sqft
Acres 0.16
Lot Dimensions 76x91
Property Description
Lovely 2/1/1, 1200 sq foot home located in the highly desirable Anchorage of Tarpon. This home features and open and bright living room when you walk in the front door. There is a spacious eat-in kitchen and separate dining room. A family room at the rear of the home perfect for lounging, and a covered screened patio. All the big ticket items have been recently taken care of, the windows are brand new, the Air conditioning is only a few years old and the roof was replaced just 6 years ago. The bathroom is updated, as is most of the flooring. Anchorage is a very desirable 55 plus community next to John Chestnut Park so you will often see deer grazing. Sit in your living room and watch the deer out of your picture window or sit in the back yard sipping your favorite beverage and watch nature at play, you will feel the peace and serenity wash over you. Anchorage is the perfect balance of peace, serenity, and an active life style. With no through traffic you can take a nice walk in the community, the park or the trail or go down to the community pool for a dip and to mingle. Anchorage also offers a large clubhouse that features a kitchen, pool table, and a quaint library.
Location
State FL
County Pinellas
Community Anchorage Of Tarpon Lake Unit One The
Zoning RPD-5
Interior
Interior Features Ceiling Fans(s)
Heating Central, Electric
Cooling Central Air
Flooring Tile
Fireplace false
Appliance Electric Water Heater, Range, Refrigerator
Exterior
Exterior Feature Fence
Garage Spaces 1.0
Community Features Buyer Approval Required, Deed Restrictions
Utilities Available BB/HS Internet Available, Cable Available, Electricity Connected, Sewer Connected, Street Lights, Water Connected
Roof Type Shingle
Attached Garage true
Garage true
Private Pool No
Building
Story 1
Entry Level One
Foundation Slab
Lot Size Range 0 to less than 1/4
Sewer Public Sewer
Water Public
Structure Type Block, Stucco
New Construction false
Construction Status Appraisal,Financing,Inspections
Others
Pets Allowed Yes
Senior Community Yes
Pet Size Medium (36-60 Lbs.)
Ownership Fee Simple
Monthly Total Fees $33
Acceptable Financing Cash, Conventional, FHA, VA Loan
Membership Fee Required Required
Listing Terms Cash, Conventional, FHA, VA Loan
Num of Pet 2
Special Listing Condition None
Read Less Info
Want to know what your home might be worth? Contact us for a FREE valuation!

Our team is ready to help you sell your home for the highest possible price ASAP

© 2024 My Florida Regional MLS DBA Stellar MLS. All Rights Reserved.
Bought with COLDWELL BANKER REALTY

10011 Pines Boulevard Suite #103, Pembroke Pines, FL, 33024, USA






