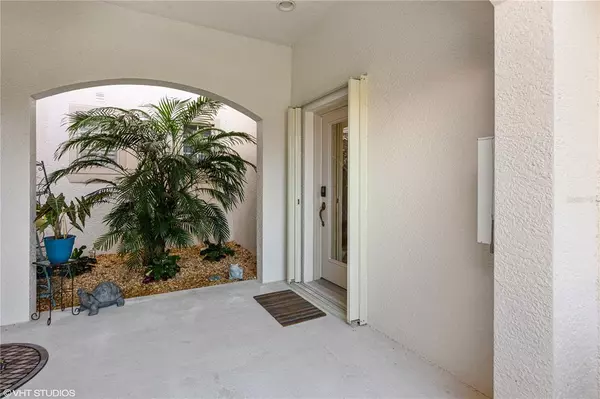$460,000
$459,900
For more information regarding the value of a property, please contact us for a free consultation.
3 Beds
2 Baths
2,041 SqFt
SOLD DATE : 07/21/2022
Key Details
Sold Price $460,000
Property Type Condo
Sub Type Condominium
Listing Status Sold
Purchase Type For Sale
Square Footage 2,041 sqft
Price per Sqft $225
Subdivision Riverwood
MLS Listing ID C7461295
Sold Date 07/21/22
Bedrooms 3
Full Baths 2
Construction Status Inspections
HOA Fees $592/mo
HOA Y/N Yes
Originating Board Stellar MLS
Year Built 2006
Annual Tax Amount $4,586
Lot Size 8,712 Sqft
Acres 0.2
Property Description
Bright & welcoming, contemporary yet comfortable, this renovated Riverwood Condo will impress beyond expectations. Volume vaulted ceilings let the sunshine in and allow for an unobstructed view of the peaceful Myakka River. Open to the living room and dining area the gourmet custom-designed kitchen has been meticulously updated with features such as solid walnut cabinets, pull-out drawer storage, granite counter-tops, top of the line Wolf & Bosch appliances with induction stove top, pendant, and under cabinet lighting. Slide open the glass doors to the newly tiled, expansive, screened-in lanai and enjoy your morning coffee while taking in the lovely views. The primary is ensuite with vaulted ceiling, entry to lanai, DuChateau engineered wood flooring, California Closet designed walk-in closet, walk-in glass shower, dual sinks, and vanity. Your guests will appreciate their privacy with this split design with 2 guest bedrooms and bath. The laundry, with stacked washer/dryer, is complete with utility sink. Other features of this luxury condo include NEW roof 2021, NEW AC 2022, plantation shutters, window accordion hurricane shutters with electric roll down on lanai. This is unlike any other condo in this development. A must-see! The private, gated golf community of Riverwood is full of life with a resort lifestyle. In addition to the Premier Golf Course, you will enjoy a new state-of-the fitness center, tru clay tennis courts, pickleball, croquet, bocce, dog parks, library, lap pool, and more!
Location
State FL
County Charlotte
Community Riverwood
Zoning PD
Rooms
Other Rooms Breakfast Room Separate, Formal Dining Room Separate, Great Room
Interior
Interior Features Cathedral Ceiling(s), Ceiling Fans(s), Eat-in Kitchen, High Ceilings, Master Bedroom Main Floor, Open Floorplan
Heating Electric
Cooling Central Air
Flooring Ceramic Tile, Hardwood
Furnishings Unfurnished
Fireplace false
Appliance Built-In Oven, Cooktop, Dishwasher, Disposal, Dryer, Electric Water Heater, Microwave, Washer
Laundry Inside, Laundry Room
Exterior
Exterior Feature Hurricane Shutters, Irrigation System, Sidewalk, Sprinkler Metered
Parking Features Garage Door Opener, Ground Level, Guest, Off Street
Garage Spaces 1.0
Community Features Community Mailbox, Deed Restrictions, Fishing, Fitness Center, Gated, Golf Carts OK, Golf, Playground, Pool, Sidewalks, Tennis Courts
Utilities Available Cable Connected, Electricity Connected, Sewer Connected, Street Lights, Underground Utilities, Water Connected
Amenities Available Basketball Court, Clubhouse, Fence Restrictions, Fitness Center, Gated, Golf Course, Pickleball Court(s), Playground, Pool, Recreation Facilities, Security, Shuffleboard Court, Spa/Hot Tub, Storage, Tennis Court(s)
Waterfront Description River Front
View Y/N 1
Water Access 1
Water Access Desc River
View Water
Roof Type Tile
Porch Rear Porch, Screened
Attached Garage true
Garage true
Private Pool No
Building
Lot Description Near Golf Course, Sidewalk, Paved
Story 2
Entry Level Two
Foundation Slab
Lot Size Range 0 to less than 1/4
Sewer Public Sewer
Water Public
Architectural Style Florida
Structure Type Block, Stucco
New Construction false
Construction Status Inspections
Schools
Elementary Schools Liberty Elementary
Middle Schools Murdock Middle
High Schools Port Charlotte High
Others
Pets Allowed Number Limit, Size Limit
HOA Fee Include Guard - 24 Hour, Pool, Escrow Reserves Fund, Fidelity Bond, Insurance, Maintenance Structure, Maintenance Grounds, Management, Pool, Recreational Facilities, Sewer, Trash, Water
Senior Community No
Pet Size Large (61-100 Lbs.)
Ownership Fee Simple
Monthly Total Fees $592
Acceptable Financing Cash, Conventional
Membership Fee Required Required
Listing Terms Cash, Conventional
Num of Pet 2
Special Listing Condition None
Read Less Info
Want to know what your home might be worth? Contact us for a FREE valuation!

Our team is ready to help you sell your home for the highest possible price ASAP

© 2024 My Florida Regional MLS DBA Stellar MLS. All Rights Reserved.
Bought with RIVERWOOD REALTY

10011 Pines Boulevard Suite #103, Pembroke Pines, FL, 33024, USA






