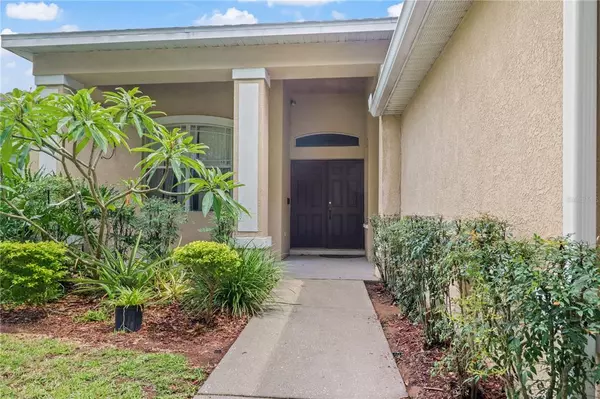$540,000
$550,000
1.8%For more information regarding the value of a property, please contact us for a free consultation.
4 Beds
3 Baths
2,582 SqFt
SOLD DATE : 07/19/2022
Key Details
Sold Price $540,000
Property Type Single Family Home
Sub Type Single Family Residence
Listing Status Sold
Purchase Type For Sale
Square Footage 2,582 sqft
Price per Sqft $209
Subdivision Duncan Groves
MLS Listing ID T3379083
Sold Date 07/19/22
Bedrooms 4
Full Baths 3
HOA Fees $41/ann
HOA Y/N Yes
Originating Board Stellar MLS
Year Built 2001
Annual Tax Amount $3,314
Lot Size 10,454 Sqft
Acres 0.24
Lot Dimensions 75x138
Property Description
An Incredible home located in a much sought after school district. Prepare to be blown away by the open floor plan as soon as you step into this home. With high soaring ceilings and a large family/formal combo this home is perfect for entreating. The three way split floor plan offers room for everyone. The open floor plan includes a living room, family room, dinning room, kitchen, and breakfast nook. This home features a spacious master suite has everything you could hope for, including a large California closet, tray ceilings, separate sitting room, and master bath that includes double vanities, garden tub, and a glass shower enclosure. Not only are there 3 more bedrooms, one of the bedrooms includes a bonus space and bathroom that could be used as an in-law suite. Step through the sliding glass doors to the lanai (under roof) and find the perfect pool to cool off on a hot summer day as well as a Jacuzzi for those rare cold nights in Florida. This home is in a great location and desirable school districts, Close to shopping, recreation, restaurants, US 301, I75 and so much more. Scheduled your private showing today before this home slips away for good!
Location
State FL
County Hillsborough
Community Duncan Groves
Zoning RSC-4
Interior
Interior Features Ceiling Fans(s), Kitchen/Family Room Combo, Split Bedroom, Walk-In Closet(s)
Heating Central
Cooling Central Air
Flooring Carpet, Laminate
Fireplace false
Appliance Dishwasher, Disposal, Microwave, Refrigerator
Laundry Laundry Room
Exterior
Exterior Feature Fence
Garage Spaces 3.0
Pool Heated, In Ground, Lighting, Screen Enclosure
Utilities Available Cable Available, Electricity Available, Phone Available, Sewer Available
Roof Type Shingle
Porch Enclosed, Screened
Attached Garage true
Garage true
Private Pool Yes
Building
Story 1
Entry Level One
Foundation Slab
Lot Size Range 0 to less than 1/4
Sewer Public Sewer
Water Public
Structure Type Block
New Construction false
Schools
Elementary Schools Valrico-Hb
Middle Schools Mulrennan-Hb
High Schools Durant-Hb
Others
Pets Allowed Yes
Senior Community No
Ownership Fee Simple
Monthly Total Fees $41
Acceptable Financing Cash, Conventional
Membership Fee Required Required
Listing Terms Cash, Conventional
Special Listing Condition None
Read Less Info
Want to know what your home might be worth? Contact us for a FREE valuation!

Our team is ready to help you sell your home for the highest possible price ASAP

© 2024 My Florida Regional MLS DBA Stellar MLS. All Rights Reserved.
Bought with ALIGN RIGHT REALTY SUNCOAST

10011 Pines Boulevard Suite #103, Pembroke Pines, FL, 33024, USA






