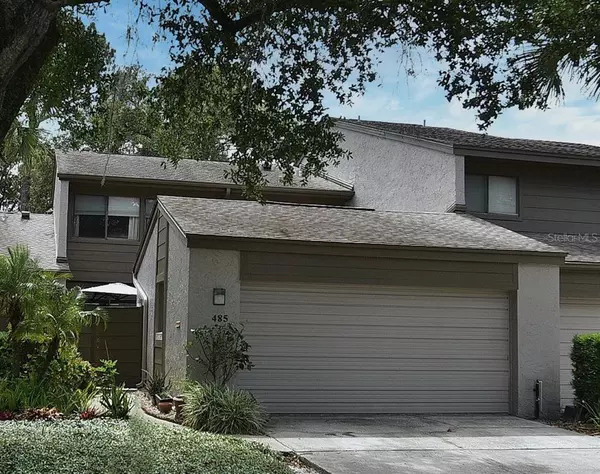$340,000
$340,000
For more information regarding the value of a property, please contact us for a free consultation.
3 Beds
3 Baths
1,889 SqFt
SOLD DATE : 07/14/2022
Key Details
Sold Price $340,000
Property Type Townhouse
Sub Type Townhouse
Listing Status Sold
Purchase Type For Sale
Square Footage 1,889 sqft
Price per Sqft $179
Subdivision Lake Of The Woods Sec 08 Twnhs
MLS Listing ID O6030309
Sold Date 07/14/22
Bedrooms 3
Full Baths 3
Construction Status Financing,Inspections
HOA Fees $224/mo
HOA Y/N Yes
Originating Board Stellar MLS
Year Built 1979
Annual Tax Amount $1,104
Lot Size 2,613 Sqft
Acres 0.06
Property Description
This beautiful updated townhouse in the much sought after ‘Lake of the Woods’ subdivision offers 3 master suites.1 downstairs and 2 upstairs. Each bedroom has its own bathroom & walk-in closets. 1st Master bedroom with bathroom located on the ground floor. Property features vaulted ceilings, wood grained laminate floors, family room, dinning room, inside laundry and eat-in space in kitchen. Kitchen has granite counters, cherry wood cabinets, and stainless steel appliances. Replumbed, remodeled kitchen and 2 baths in 2014. Newer A/C. This home is move in ready. Great community with numerous amenities. Tennis courts, fitness center, club house, sauna, fishing dock, billiard room, media library, picnic tables, olympic sized pool and separate kiddie pool. Amazing location, just minutes away from Maitland, Winter Park, local restaurants, shopping and Interstate 4 with ‘Express Lane’ to downtown Orlando.
Location
State FL
County Seminole
Community Lake Of The Woods Sec 08 Twnhs
Zoning R-3A
Rooms
Other Rooms Bonus Room, Family Room, Formal Dining Room Separate, Inside Utility
Interior
Interior Features Cathedral Ceiling(s), Ceiling Fans(s), Eat-in Kitchen, High Ceilings, Master Bedroom Main Floor, Skylight(s), Solid Surface Counters, Solid Wood Cabinets, Vaulted Ceiling(s), Walk-In Closet(s), Window Treatments
Heating Central, Electric, Heat Pump, Heat Recovery Unit
Cooling Central Air
Flooring Carpet, Ceramic Tile
Fireplace false
Appliance Cooktop, Dishwasher, Disposal, Electric Water Heater, Microwave, Water Filtration System
Laundry Inside, In Kitchen
Exterior
Exterior Feature Irrigation System, Sauna, Tennis Court(s)
Garage Spaces 2.0
Pool Child Safety Fence, Gunite, Heated, In Ground
Community Features Association Recreation - Owned, Deed Restrictions, Fishing, Fitness Center, Park, Playground, Pool, Tennis Courts
Utilities Available Cable Connected, Electricity Connected, Public, Sewer Connected, Underground Utilities
Amenities Available Clubhouse, Dock, Fitness Center, Playground, Pool, Recreation Facilities, Tennis Court(s)
View Y/N 1
Water Access 1
Water Access Desc Lake
View City
Roof Type Shingle
Porch Front Porch, Porch
Attached Garage true
Garage true
Private Pool No
Building
Lot Description City Limits, Near Public Transit, Paved
Story 2
Entry Level Two
Foundation Slab
Lot Size Range 0 to less than 1/4
Sewer Public Sewer
Water Public
Architectural Style Contemporary
Structure Type Block
New Construction false
Construction Status Financing,Inspections
Others
Pets Allowed Yes
HOA Fee Include Pool, Escrow Reserves Fund, Maintenance Structure, Maintenance Grounds, Management, Pool, Recreational Facilities, Trash
Senior Community Yes
Pet Size Large (61-100 Lbs.)
Ownership Fee Simple
Monthly Total Fees $224
Acceptable Financing Cash, Conventional
Membership Fee Required Required
Listing Terms Cash, Conventional
Num of Pet 1
Special Listing Condition None
Read Less Info
Want to know what your home might be worth? Contact us for a FREE valuation!

Our team is ready to help you sell your home for the highest possible price ASAP

© 2024 My Florida Regional MLS DBA Stellar MLS. All Rights Reserved.
Bought with KELLER WILLIAMS REALTY AT THE PARKS

10011 Pines Boulevard Suite #103, Pembroke Pines, FL, 33024, USA






