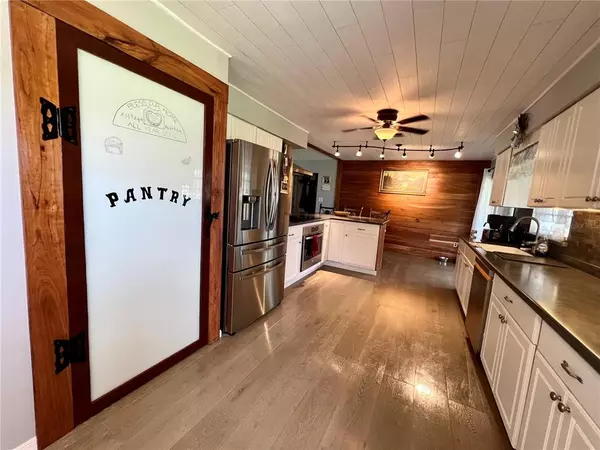$265,000
$275,000
3.6%For more information regarding the value of a property, please contact us for a free consultation.
2 Beds
2 Baths
1,478 SqFt
SOLD DATE : 07/12/2022
Key Details
Sold Price $265,000
Property Type Single Family Home
Sub Type Single Family Residence
Listing Status Sold
Purchase Type For Sale
Square Footage 1,478 sqft
Price per Sqft $179
Subdivision Sun-Air Cc 3Rd Add
MLS Listing ID P4920135
Sold Date 07/12/22
Bedrooms 2
Full Baths 2
Construction Status Appraisal,Financing,Inspections
HOA Y/N No
Originating Board Stellar MLS
Year Built 1979
Annual Tax Amount $2,256
Lot Size 8,276 Sqft
Acres 0.19
Lot Dimensions 81x100
Property Description
This home is a rare gem with renovations to the kitchen and bathrooms that will make you say, woah! From the shiplap on the ceiling and the main wall in the kitchen! This beautiful, and spacious kitchen boasts beautiful oak floors that spread throughout the main living areas. The appliances have all been updated and even the pantry comes with a hidden surprise: a motion sensor light! The master bedroom can be your own oasis! The room itself is spacious and the master bath features a spa tub that stretches 5 feet long!
Oh and did I mention, there is NO REQUIRED HOA!
Don't forget to enjoy the peace and serenity on your walks around your new neighborhood and if you find yourself at your community clubhouse, have a scoop or two at the ice cream shop! You are just minutes away from great fishing, great dining, all while being close to shopping, and a short trip to I4 where you can watch the sunsets on the Gulf coast or the sunrises on the atlantic!
This rare gem is settled perfectly in the heart of Florida and you will love this home!
Buyer to verify room dimensions.
Location
State FL
County Polk
Community Sun-Air Cc 3Rd Add
Direction E
Rooms
Other Rooms Florida Room
Interior
Interior Features Ceiling Fans(s), Master Bedroom Main Floor, Walk-In Closet(s)
Heating Central
Cooling Central Air
Flooring Wood
Fireplace false
Appliance Built-In Oven, Cooktop, Dishwasher, Disposal, Dryer, Microwave, Refrigerator, Washer
Laundry In Garage
Exterior
Exterior Feature Sprinkler Metered
Parking Features Driveway
Garage Spaces 2.0
Community Features Golf Carts OK, Golf
Utilities Available Public
View Golf Course
Roof Type Shingle
Attached Garage true
Garage true
Private Pool No
Building
Lot Description Near Golf Course, On Golf Course, Paved, Private
Story 1
Entry Level One
Foundation Slab
Lot Size Range 0 to less than 1/4
Sewer Public Sewer
Water None
Structure Type Block
New Construction false
Construction Status Appraisal,Financing,Inspections
Schools
Elementary Schools Sandhill Elem
High Schools Haines City Senior High
Others
Pets Allowed Yes
Senior Community No
Ownership Fee Simple
Acceptable Financing Cash, Conventional, FHA, VA Loan
Listing Terms Cash, Conventional, FHA, VA Loan
Special Listing Condition None
Read Less Info
Want to know what your home might be worth? Contact us for a FREE valuation!

Our team is ready to help you sell your home for the highest possible price ASAP

© 2024 My Florida Regional MLS DBA Stellar MLS. All Rights Reserved.
Bought with KELLER WILLIAMS REALTY SMART 1

10011 Pines Boulevard Suite #103, Pembroke Pines, FL, 33024, USA






