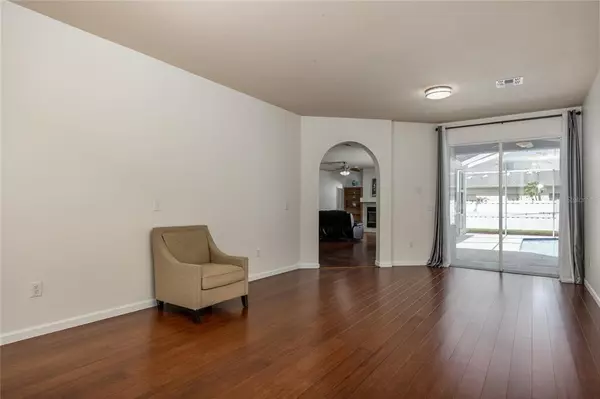$625,000
$625,000
For more information regarding the value of a property, please contact us for a free consultation.
4 Beds
3 Baths
2,403 SqFt
SOLD DATE : 07/08/2022
Key Details
Sold Price $625,000
Property Type Single Family Home
Sub Type Single Family Residence
Listing Status Sold
Purchase Type For Sale
Square Footage 2,403 sqft
Price per Sqft $260
Subdivision St Andrews At The Eagles Un 1
MLS Listing ID T3380344
Sold Date 07/08/22
Bedrooms 4
Full Baths 3
Construction Status Inspections
HOA Fees $20
HOA Y/N Yes
Originating Board Stellar MLS
Year Built 2001
Annual Tax Amount $5,239
Lot Size 8,712 Sqft
Acres 0.2
Lot Dimensions 79x111
Property Description
I present to you 16116 Lytham Drive! Great opportunity to own this well-maintained, and freshly painted single family pool home in The St. Andrews subdivision of The Eagles at Odessa. It boasts 2,400+ square feet of engineered Bamboo flooring, and tile in all wet areas. An Elegantly renovated Master Bath featuring Quartz countertops and Vessel Round modern sinks. The kitchen was beautifully updated with natural stone look backsplash, off white cabinetry, Granite countertops, and all newer stainless steel appliances, including a Samsung Counter Depth 4-Door Flex refrigerator. The home also includes a newer AC that was installed in 2019, a newly installed Heat-pump and Water Heater, and it sits on a generous, fully fenced corner lot. Also worth mentioning is the fact that access to The Eagles Golf Club is included with your semi-annual HOA dues, and that there is NO CDD!
Location
State FL
County Hillsborough
Community St Andrews At The Eagles Un 1
Zoning PD
Interior
Interior Features Ceiling Fans(s), Master Bedroom Main Floor, Stone Counters, Thermostat
Heating Central
Cooling Central Air
Flooring Hardwood, Tile
Fireplace true
Appliance Dishwasher, Disposal, Dryer, Electric Water Heater, Range, Refrigerator, Washer
Exterior
Exterior Feature Fence, Private Mailbox, Rain Gutters, Sidewalk, Sliding Doors
Garage Spaces 3.0
Utilities Available Cable Connected, Electricity Connected, Public, Sewer Connected, Water Connected
Roof Type Shingle
Attached Garage true
Garage true
Private Pool Yes
Building
Story 1
Entry Level One
Foundation Slab
Lot Size Range 0 to less than 1/4
Sewer Public Sewer
Water Public
Structure Type Block, Stucco
New Construction false
Construction Status Inspections
Schools
Elementary Schools Bryant-Hb
Middle Schools Farnell-Hb
High Schools Sickles-Hb
Others
Pets Allowed Yes
Senior Community No
Ownership Fee Simple
Monthly Total Fees $40
Membership Fee Required Required
Special Listing Condition None
Read Less Info
Want to know what your home might be worth? Contact us for a FREE valuation!

Our team is ready to help you sell your home for the highest possible price ASAP

© 2024 My Florida Regional MLS DBA Stellar MLS. All Rights Reserved.
Bought with COLDWELL BANKER REALTY

10011 Pines Boulevard Suite #103, Pembroke Pines, FL, 33024, USA






