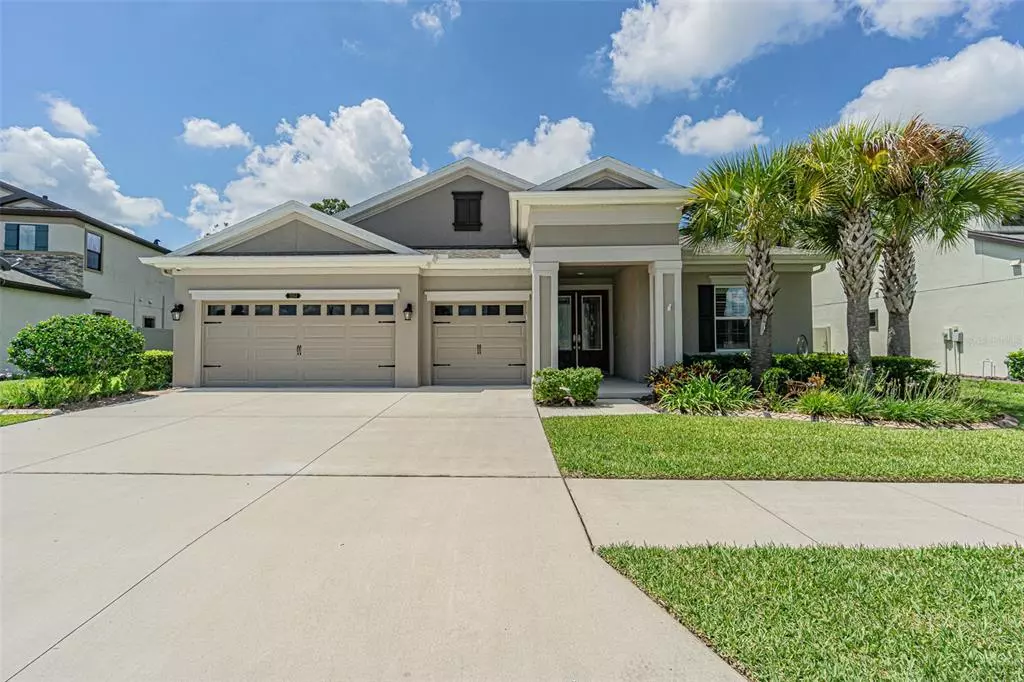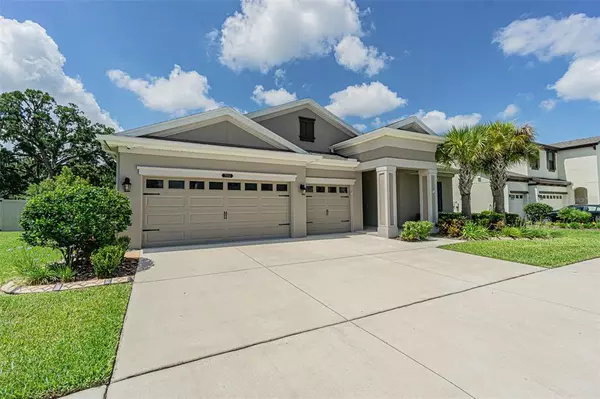$689,000
$659,000
4.6%For more information regarding the value of a property, please contact us for a free consultation.
3 Beds
3 Baths
2,642 SqFt
SOLD DATE : 07/07/2022
Key Details
Sold Price $689,000
Property Type Single Family Home
Sub Type Single Family Residence
Listing Status Sold
Purchase Type For Sale
Square Footage 2,642 sqft
Price per Sqft $260
Subdivision Connerton Village Ii
MLS Listing ID U8165110
Sold Date 07/07/22
Bedrooms 3
Full Baths 3
Construction Status Inspections
HOA Fees $87/qua
HOA Y/N Yes
Originating Board Stellar MLS
Year Built 2018
Annual Tax Amount $6,050
Lot Size 0.280 Acres
Acres 0.28
Lot Dimensions 75x182
Property Description
Prepare to fall in love with this beautiful Homes by Westbay Bayshore I model in the highly sought after Connerton Community. The single story, 2642 s.f., 3/3/3, home sits on a fully fenced, .28 acre lot, surrounded by beautiful landscaping and gardens. As soon as you enter through the double front doors, you will be welcomed by a grand foyer and rotunda. A bedroom and bath at the front of the home can be used as a private guest suite. Glass French doors lead to the comfortable den/office with custom built-in book shelves. Moving further into the home, you’ll find an open concept floorplan with a combined grand room, gourmet kitchen and casual dining area, all with 6X24 wood-look staggered tile. The spacious kitchen features stunning glazed cabinetry with crown, beautiful granite, a lantern-style backsplash, 36” gas cooktop, range hood, matching stainless steel appliances, and an oversized island that will be the talk of all your friends and family. The extended kitchen offers an abundance of storage, undercabinet lighting, soft close drawers, and additional cabinets/countertop for serving. Expansive, 15' pocket sliders lead from the grand room to the large, pavered lanai, with an outdoor kitchen - complete with a grill, sink and refrigerator – perfect for relaxing or entertaining! Enjoy the Florida life in the outdoor living space where you will often see deer, racoons, many different birds and sometimes even cows! The master retreat offers loads of natural light, controlled bedside reading lights, a spa-like bathroom and his/her walk-in closets. A 3-way split floor plan provides privacy for all bedrooms. Whole house water softener and conditioner, reverse osmosis in kitchen, surround sound in grand room and lanai, landscape curbing and lighting, crown molding, 12ft tray ceilings with crown, 8 ft. beaded - soft arched - 2 panel doors, plantation shutters, epoxy garage floor, and laundry with cabinets and sink (and washer/dryer) are just some of the many upgrades in this like-new home. You will appreciate the attention to detail in the subtle touches and design of this home! Connerton is a master-planned community known for its resort-style living and nature preserve. Residents have exclusive access to Club Connerton which has a clubhouse, resort-style pool, lap pool, Kidz Zone, Conner Town Cafe, on-site program director who plans activities for all ages, tennis & basketball courts, gym, dog park, walking trails & many more amenities.
Location
State FL
County Pasco
Community Connerton Village Ii
Zoning MPUD
Rooms
Other Rooms Den/Library/Office, Inside Utility
Interior
Interior Features Kitchen/Family Room Combo, Tray Ceiling(s), Window Treatments, Built-in Features, Ceiling Fans(s), Crown Molding, Eat-in Kitchen, High Ceilings, Master Bedroom Main Floor, Open Floorplan, Split Bedroom, Thermostat, Walk-In Closet(s)
Heating Central
Cooling Central Air
Flooring Carpet, Ceramic Tile
Furnishings Unfurnished
Fireplace false
Appliance Built-In Oven, Dishwasher, Disposal, Kitchen Reverse Osmosis System, Microwave, Range, Range Hood, Refrigerator
Laundry Laundry Room
Exterior
Exterior Feature Outdoor Kitchen, Fence, Irrigation System, Sliding Doors
Parking Features Garage Door Opener
Garage Spaces 3.0
Fence Vinyl
Community Features Deed Restrictions, Fishing, Fitness Center, Irrigation-Reclaimed Water, Park, Playground, Pool, Sidewalks, Tennis Courts
Utilities Available Cable Connected, Electricity Connected, Sewer Connected, Sprinkler Recycled, Street Lights, Water Connected, Natural Gas Connected
Amenities Available Tennis Court(s), Maintenance, Basketball Court, Clubhouse, Fitness Center, Lobby Key Required, Pool
Roof Type Shingle
Porch Covered, Patio, Screened
Attached Garage true
Garage true
Private Pool No
Building
Lot Description Street Dead-End, Oversized Lot
Story 1
Entry Level One
Foundation Slab
Lot Size Range 1/4 to less than 1/2
Builder Name Homes by Westbay
Sewer Public Sewer
Water None, Public
Structure Type Stucco
New Construction false
Construction Status Inspections
Schools
Elementary Schools Connerton Elem
Middle Schools Pine View Middle-Po
High Schools Land O' Lakes High-Po
Others
Pets Allowed Yes
HOA Fee Include Escrow Reserves Fund, Common Area Taxes, Pool, Insurance, Maintenance Grounds, Maintenance, Management, Pool, Trash
Senior Community No
Ownership Fee Simple
Monthly Total Fees $87
Acceptable Financing Cash, Conventional, VA Loan
Membership Fee Required Required
Listing Terms Cash, Conventional, VA Loan
Num of Pet 3
Special Listing Condition None
Read Less Info
Want to know what your home might be worth? Contact us for a FREE valuation!

Our team is ready to help you sell your home for the highest possible price ASAP

© 2024 My Florida Regional MLS DBA Stellar MLS. All Rights Reserved.
Bought with KELLER WILLIAMS SUBURBAN TAMPA

10011 Pines Boulevard Suite #103, Pembroke Pines, FL, 33024, USA






