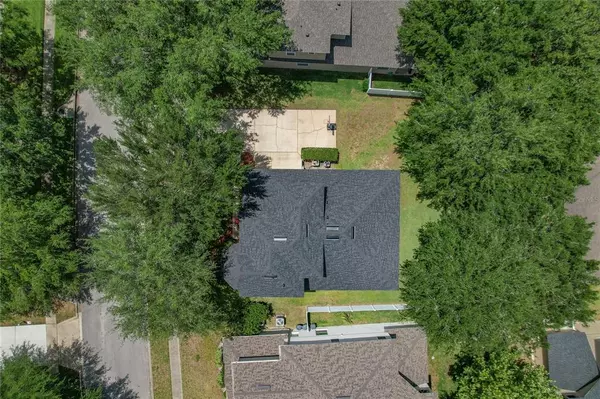$470,000
$439,900
6.8%For more information regarding the value of a property, please contact us for a free consultation.
4 Beds
3 Baths
2,247 SqFt
SOLD DATE : 06/30/2022
Key Details
Sold Price $470,000
Property Type Single Family Home
Sub Type Single Family Residence
Listing Status Sold
Purchase Type For Sale
Square Footage 2,247 sqft
Price per Sqft $209
Subdivision Parkside At Errol Estates Sub
MLS Listing ID O6020882
Sold Date 06/30/22
Bedrooms 4
Full Baths 2
Half Baths 1
Construction Status Inspections
HOA Fees $26
HOA Y/N Yes
Originating Board Stellar MLS
Year Built 2004
Annual Tax Amount $2,502
Lot Size 9,147 Sqft
Acres 0.21
Property Description
Welcome to this amazing 4 bedroom 2.5 bath home in the popular community of Errol Estates. Prepare to be impressed! Situated on an oversized lot with a side facing garage. Plenty of parking and room for all your toys! Upon entering the home, you're greeted by an open floor plan with tons of natural light. The dining and living rooms boast newer wood laminate floors, tall ceilings, and bay windows overlooking the front yard. Make your way to the updated kitchen with Corian countertops, glass tile backsplash, 42” wood cabinets, and stainless steel appliances. The family room is updated with newer wood laminate floors and overlooks the screened lanai. Perfect for those cool summer evenings. Adjacent to the family room is the master suite. Complete with a walk in closet, dual vanity, soaking tub and walk in closet. The secondary bedrooms are just a short walk upstairs. Each are generously sized and can accommodate a queen bed. They share a second bath with a tub and tiled shower. The home has 2 AC units for energy efficiency. The NEW roof was installed February 2021. The backyard is fenced on 2 sides. Residents of Errol Estates enjoy a community pool and playground.
Location
State FL
County Orange
Community Parkside At Errol Estates Sub
Zoning PUD
Rooms
Other Rooms Inside Utility
Interior
Interior Features High Ceilings, Living Room/Dining Room Combo
Heating Central, Heat Pump
Cooling Central Air
Flooring Carpet, Ceramic Tile
Fireplace false
Appliance Dishwasher, Microwave, Range, Refrigerator
Exterior
Exterior Feature Irrigation System, Sliding Doors
Garage Spaces 2.0
Community Features Deed Restrictions, Playground, Pool
Utilities Available Cable Connected, Electricity Connected, Sewer Connected, Water Connected
Amenities Available Playground, Pool
Roof Type Shingle
Porch Rear Porch, Screened
Attached Garage true
Garage true
Private Pool No
Building
Lot Description Paved
Entry Level Two
Foundation Slab
Lot Size Range 0 to less than 1/4
Sewer Public Sewer
Water Public
Architectural Style Traditional
Structure Type Block, Stucco, Wood Frame
New Construction false
Construction Status Inspections
Schools
Elementary Schools Apopka Elem
Middle Schools Apopka Middle
High Schools Apopka High
Others
Pets Allowed Yes
Senior Community No
Ownership Fee Simple
Monthly Total Fees $73
Acceptable Financing Cash, Conventional, FHA, VA Loan
Membership Fee Required Required
Listing Terms Cash, Conventional, FHA, VA Loan
Special Listing Condition None
Read Less Info
Want to know what your home might be worth? Contact us for a FREE valuation!

Our team is ready to help you sell your home for the highest possible price ASAP

© 2024 My Florida Regional MLS DBA Stellar MLS. All Rights Reserved.
Bought with COLDWELL BANKER REALTY

10011 Pines Boulevard Suite #103, Pembroke Pines, FL, 33024, USA






