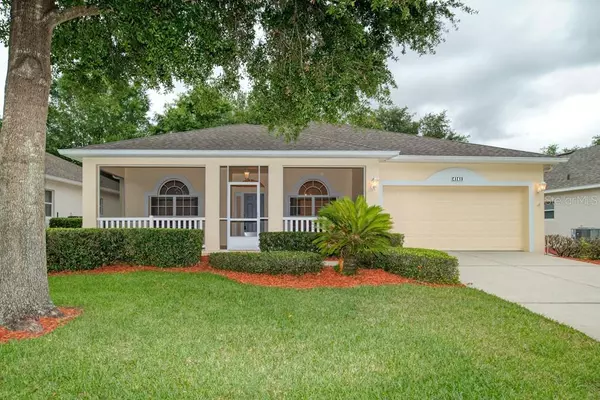$399,900
$399,900
For more information regarding the value of a property, please contact us for a free consultation.
3 Beds
2 Baths
1,911 SqFt
SOLD DATE : 06/29/2022
Key Details
Sold Price $399,900
Property Type Single Family Home
Sub Type Single Family Residence
Listing Status Sold
Purchase Type For Sale
Square Footage 1,911 sqft
Price per Sqft $209
Subdivision Cambridge At Kings Ridge
MLS Listing ID O6026736
Sold Date 06/29/22
Bedrooms 3
Full Baths 2
Construction Status Inspections
HOA Fees $398/mo
HOA Y/N Yes
Originating Board Stellar MLS
Year Built 2000
Annual Tax Amount $1,780
Lot Size 6,534 Sqft
Acres 0.15
Property Description
Welcome to Resort-Style Living in the Kings Ridge, a highly-sought 55+ golf community. This St. Clair Model, located in the Cambridge Community of Kings Ridge, is being offered by the original owner and their pride in ownership shines throughout the property. This remarkable home features many upgrades, including a large screened-in front porch and an extended screened-in lanai at the rear of the home that connects to both the family room and the primary bedroom. This beautiful and well-maintained home also boasts separate living and dining rooms, 3 bedrooms and 2 bathrooms all with neutral colors. The primary bedroom with en suite bath provides a new owner with a luxurious garden tub for soaking, separate shower, dual sinks as well as a spacious closet. The community of Kings Ridge has many amenities for the active lifestyle, including the Royal Club, 3 pools, 2 spas, tennis, bocce and pickleball courts and so much more including a host of social opportunities. Become a Kings Ridge owner and drive your golf cart to Royal Club, the golf course or Publix!.
Location
State FL
County Lake
Community Cambridge At Kings Ridge
Zoning PUD
Interior
Interior Features Ceiling Fans(s), Split Bedroom
Heating Central
Cooling Central Air
Flooring Carpet, Tile
Fireplace false
Appliance Convection Oven, Dishwasher, Dryer, Electric Water Heater, Freezer, Microwave, Range, Refrigerator, Washer
Exterior
Exterior Feature Irrigation System, Sidewalk
Garage Spaces 2.0
Community Features Buyer Approval Required, Gated, Golf Carts OK, Golf, Irrigation-Reclaimed Water
Utilities Available Cable Connected, Electricity Connected
Amenities Available Clubhouse, Fitness Center, Golf Course, Pool, Shuffleboard Court, Tennis Court(s)
Roof Type Shingle
Attached Garage true
Garage true
Private Pool No
Building
Story 1
Entry Level One
Foundation Slab
Lot Size Range 0 to less than 1/4
Sewer Public Sewer
Water Public
Structure Type Stucco
New Construction false
Construction Status Inspections
Others
Pets Allowed Yes
HOA Fee Include Guard - 24 Hour, Cable TV
Senior Community Yes
Ownership Fee Simple
Monthly Total Fees $398
Acceptable Financing Cash, Conventional
Membership Fee Required Required
Listing Terms Cash, Conventional
Special Listing Condition None
Read Less Info
Want to know what your home might be worth? Contact us for a FREE valuation!

Our team is ready to help you sell your home for the highest possible price ASAP

© 2024 My Florida Regional MLS DBA Stellar MLS. All Rights Reserved.
Bought with FLORIDA PLUS REALTY, LLC

10011 Pines Boulevard Suite #103, Pembroke Pines, FL, 33024, USA






