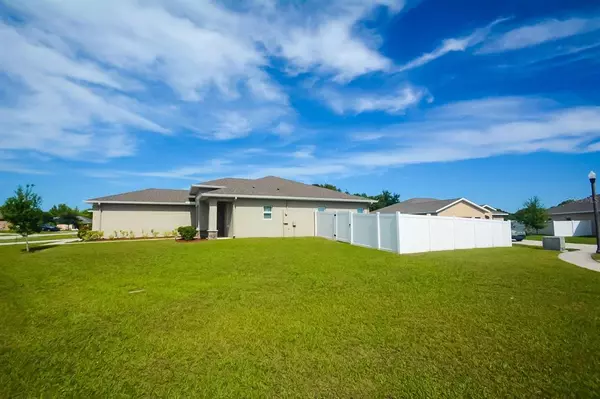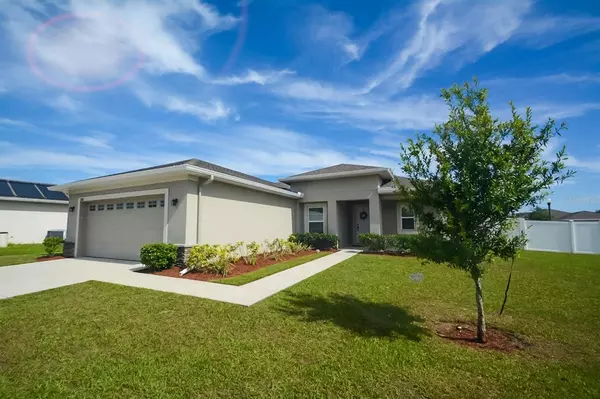$408,000
$398,000
2.5%For more information regarding the value of a property, please contact us for a free consultation.
3 Beds
2 Baths
1,571 SqFt
SOLD DATE : 06/27/2022
Key Details
Sold Price $408,000
Property Type Single Family Home
Sub Type Single Family Residence
Listing Status Sold
Purchase Type For Sale
Square Footage 1,571 sqft
Price per Sqft $259
Subdivision Town Park Sub
MLS Listing ID O6031244
Sold Date 06/27/22
Bedrooms 3
Full Baths 2
Construction Status Inspections
HOA Fees $41/ann
HOA Y/N Yes
Originating Board Stellar MLS
Year Built 2018
Annual Tax Amount $2,982
Lot Size 10,890 Sqft
Acres 0.25
Property Description
You just stumbled upon the LARGEST lot in the community of Town Park. This beautiful estate is nestled away in the heart of Saint Cloud. As you enter the open floor plan of the home you’ll notice all the natural lighting right away. Crown molding and major upgrades gloats. Home completely move in ready!! This is the perfect 3/2 investment you’ll ever want to make. All rooms layered with NEW plush soft carpeting. With all cozy neutral colors to go with it. From the beautiful soft padded wooded flooring to the light grey stone countertops all throughout and dark all natural wood cabinets to compliment them. Latest stainless steel appliances with chef gourmet kitchen and separate dining room adjacent. Track sliding doors leading you out to your covered lanai where you’ll enjoy your quarter of an ACRE lot fully fenced in. Build the pool of your dreams or enjoy family bbqs and fun with Florida sunshine hitting you from up above in your oversized lot. Only minutes away from the turnpike, major highways and attractions. Seconds away from shopping plazas, restaurants and so much more. Nothing says Florida living like this home here.--
Location
State FL
County Osceola
Community Town Park Sub
Zoning RS-3
Interior
Interior Features Built-in Features, Ceiling Fans(s), Open Floorplan, Solid Wood Cabinets, Tray Ceiling(s), Walk-In Closet(s), Window Treatments
Heating Central
Cooling Central Air
Flooring Carpet, Ceramic Tile
Fireplace false
Appliance Convection Oven, Dishwasher, Dryer, Microwave, Range, Range Hood, Refrigerator, Washer, Water Filtration System, Water Softener
Laundry Laundry Room
Exterior
Exterior Feature Fence, Lighting, Rain Gutters, Shade Shutter(s)
Garage Spaces 2.0
Fence Vinyl
Community Features Sidewalks
Utilities Available BB/HS Internet Available, Cable Available, Electricity Available, Electricity Connected
Roof Type Shingle
Porch Porch, Rear Porch, Screened
Attached Garage true
Garage true
Private Pool No
Building
Lot Description Cul-De-Sac, City Limits, Oversized Lot, Sidewalk, Paved
Story 1
Entry Level One
Foundation Slab
Lot Size Range 1/4 to less than 1/2
Sewer Public Sewer
Water Public
Structure Type Block, Stucco
New Construction false
Construction Status Inspections
Schools
Elementary Schools St Cloud Elem
Middle Schools St. Cloud Middle (6-8)
High Schools St. Cloud High School
Others
Pets Allowed Yes
HOA Fee Include Common Area Taxes, Trash
Senior Community No
Ownership Fee Simple
Monthly Total Fees $41
Acceptable Financing Cash, Conventional, FHA
Membership Fee Required Required
Listing Terms Cash, Conventional, FHA
Special Listing Condition None
Read Less Info
Want to know what your home might be worth? Contact us for a FREE valuation!

Our team is ready to help you sell your home for the highest possible price ASAP

© 2024 My Florida Regional MLS DBA Stellar MLS. All Rights Reserved.
Bought with WHEATLEY REALTY GROUP

10011 Pines Boulevard Suite #103, Pembroke Pines, FL, 33024, USA






