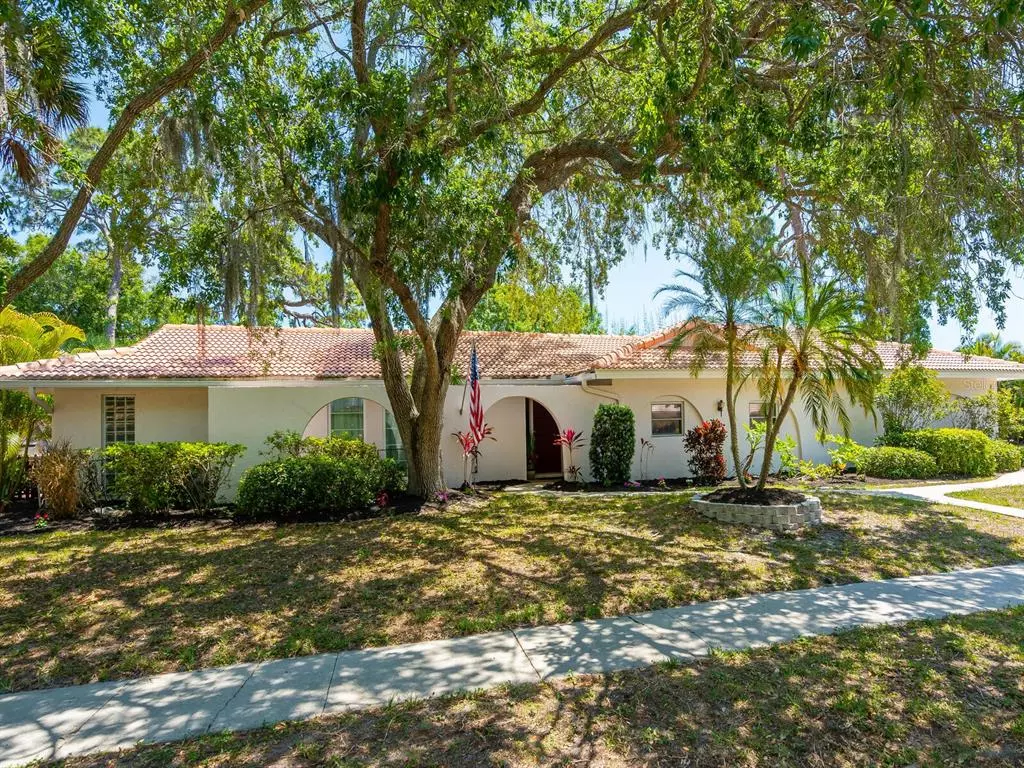$783,000
$749,000
4.5%For more information regarding the value of a property, please contact us for a free consultation.
4 Beds
3 Baths
2,840 SqFt
SOLD DATE : 06/17/2022
Key Details
Sold Price $783,000
Property Type Single Family Home
Sub Type Single Family Residence
Listing Status Sold
Purchase Type For Sale
Square Footage 2,840 sqft
Price per Sqft $275
Subdivision Gulf Gate Woods
MLS Listing ID A4532267
Sold Date 06/17/22
Bedrooms 4
Full Baths 3
Construction Status Inspections
HOA Fees $6/ann
HOA Y/N Yes
Originating Board Stellar MLS
Year Built 1973
Annual Tax Amount $3,480
Lot Size 0.430 Acres
Acres 0.43
Property Description
Extremely rare opportunity in Gulf Gate Woods. The 2,840-square-foot under air, updated executive home located on one of the largest lots in the community, has four bedrooms, three updated bathrooms, a newer kitchen with solid surface counters, newer appliances, breakfast bar, family room with built-ins and a wine refrigerator. The dining room opens to the sunroom, boasting 28 feet of Andersen hurricane-rated floor-to-ceiling glass sliders overlooking the 30 x 16 solar heated swimming pool. A laundry room, large kitchen pantry, a 21 x 20 gym/work-out room and an oversized 3-car garage are further enhanced by the extended fenced-in back yard providing privacy and a very peaceful setting to include ample space for children and pets. There are two zones for the air conditioner, and a newer hot water heater. The oversized screened-in pool lanai, a fabulous built-in outdoor gas kitchen and 4-person therapeutic spa complete the outdoor space. This home is just minutes from the number 1 beach in the country - Siesta Key Beach, Gulf Gate shops, restaurants, services, Costco, theatres, and the Legacy Trail. Gulf Gate Woods is a deed-restricted community with a voluntary homeowner association with fees of only $75.00 annually.
Location
State FL
County Sarasota
Community Gulf Gate Woods
Zoning RSF3
Rooms
Other Rooms Bonus Room, Breakfast Room Separate, Formal Dining Room Separate, Formal Living Room Separate, Inside Utility
Interior
Interior Features Attic Fan, Built-in Features, Ceiling Fans(s), Master Bedroom Main Floor, Open Floorplan, Pest Guard System, Solid Surface Counters, Solid Wood Cabinets, Split Bedroom, Walk-In Closet(s), Window Treatments
Heating Central
Cooling Central Air, Zoned
Flooring Carpet, Laminate, Tile
Furnishings Unfurnished
Fireplace false
Appliance Dishwasher, Disposal, Dryer, Electric Water Heater, Exhaust Fan, Kitchen Reverse Osmosis System, Microwave, Range, Range Hood, Refrigerator, Washer, Water Filtration System, Whole House R.O. System, Wine Refrigerator
Laundry Inside, Laundry Room
Exterior
Exterior Feature Lighting, Outdoor Kitchen, Rain Gutters, Sidewalk, Sliding Doors
Parking Features Driveway, Garage Door Opener, Garage Faces Side, Oversized, Parking Pad, Workshop in Garage
Garage Spaces 3.0
Fence Chain Link, Fenced, Vinyl, Wood
Pool Heated, In Ground, Outside Bath Access, Screen Enclosure, Solar Heat
Community Features Deed Restrictions
Utilities Available Cable Connected, Electricity Connected, Fiber Optics, Public, Sewer Connected, Solar, Sprinkler Well, Street Lights, Underground Utilities, Water Connected
Amenities Available Vehicle Restrictions
View Garden, Pool
Roof Type Tile
Porch Covered, Enclosed, Front Porch, Patio, Screened
Attached Garage true
Garage true
Private Pool Yes
Building
Lot Description In County, Level, Oversized Lot, Sidewalk, Paved
Entry Level One
Foundation Slab
Lot Size Range 1/4 to less than 1/2
Sewer Public Sewer
Water Public
Architectural Style Florida
Structure Type Concrete, Stucco
New Construction false
Construction Status Inspections
Schools
Elementary Schools Gulf Gate Elementary
Middle Schools Brookside Middle
High Schools Riverview High
Others
Pets Allowed Breed Restrictions, Yes
HOA Fee Include None
Senior Community No
Pet Size Extra Large (101+ Lbs.)
Ownership Fee Simple
Monthly Total Fees $6
Acceptable Financing Cash, Conventional
Membership Fee Required Optional
Listing Terms Cash, Conventional
Special Listing Condition None
Read Less Info
Want to know what your home might be worth? Contact us for a FREE valuation!

Our team is ready to help you sell your home for the highest possible price ASAP

© 2024 My Florida Regional MLS DBA Stellar MLS. All Rights Reserved.
Bought with PREMIER SOTHEBYS INTL REALTY

10011 Pines Boulevard Suite #103, Pembroke Pines, FL, 33024, USA






