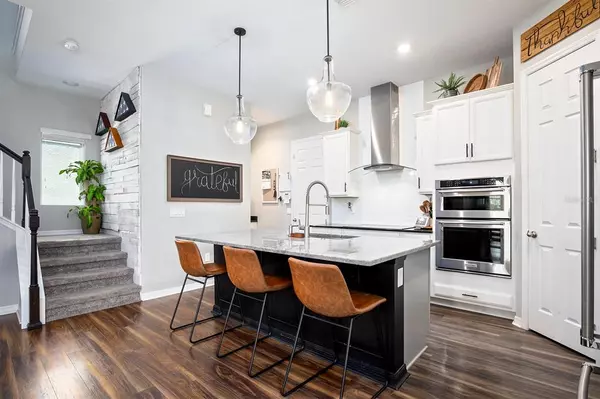$525,000
$515,000
1.9%For more information regarding the value of a property, please contact us for a free consultation.
4 Beds
3 Baths
2,204 SqFt
SOLD DATE : 06/17/2022
Key Details
Sold Price $525,000
Property Type Single Family Home
Sub Type Single Family Residence
Listing Status Sold
Purchase Type For Sale
Square Footage 2,204 sqft
Price per Sqft $238
Subdivision Oakland Trls Ph 1
MLS Listing ID O6023984
Sold Date 06/17/22
Bedrooms 4
Full Baths 2
Half Baths 1
Construction Status Appraisal,Financing,Inspections
HOA Fees $103/mo
HOA Y/N Yes
Year Built 2017
Annual Tax Amount $4,088
Lot Size 3,920 Sqft
Acres 0.09
Property Description
ABSOLUTELY STUNNING 4/2.5 PLUS LOFT HOME LOCATED ON A CORNER LOT IN OAKLAND TRAILS. UPON ENTERING, YOU WILL FEEL
AS IF YOU WALKED INTO AN HDTV HOME! THE OWNER HAS TAKEN IMMACULATE CARE OF THE HOME AND IT IS READY FOR MOVE
IN! LAMINATE FLOORING THROUGHOUT THE GROUND FLOOR, WITH A CHEF INSPIRED KITCHEN FEATURING STAINLESS STEEL
APPLAINCES, GRANTITE COUNTERTOPS, DROP LIGHT FIXTURES, TILE BACKSPASH AND SOLID WOOD CABINETRY! AS YOU ASCEND
TO THE SECOND FLOOR, YOU ARE GREETED WITH AN AMPLE SIZED LOFT AREA ALONG WITH ALL OF THE BEDROOMS AND A
SPACIOUS LAUNDRY ROOM. THIS HOME SITS ON A GORGEOUS CORNER LOT OVERLOOKING THE GREENPACE PERFECT FOR
WALKING AT NIGHT OR TAKING YOUR DOG TO THE NEARBY FENCED IN DOG PARK. THIS HOME WAS BUILT MY MERITAGE HOME AND
FEATURES ENERGY EFFICIENT WINDOWS, NOISE REDUCING SPRAY FOAM INSULATION, MULTI SPEED HVAC SYSTEM WITH HIGH
PERFORMANCE FILTER, AND A CLIMATE SEALED HOME! FRESHLY PAINTED EXTERIOR WITH A LOW HOA PER MONTH OF ONLY
$103.00 WHICH INCLUDES A COMMUNITY POOL, PLAYGROUND AND PARK ALONG WITH WALKING PATHS AND A FULLY FENCED IN
DOG PARK. WITHIN 15 MINS TO PLANT STREET AND CLOSE TO THE FLORIDA TURNPIKE!
Location
State FL
County Orange
Community Oakland Trls Ph 1
Zoning PUD
Rooms
Other Rooms Family Room, Loft
Interior
Interior Features Ceiling Fans(s), Kitchen/Family Room Combo, Living Room/Dining Room Combo, Solid Wood Cabinets, Stone Counters, Thermostat, Walk-In Closet(s), Window Treatments
Heating Central
Cooling Central Air
Flooring Carpet, Laminate
Furnishings Unfurnished
Fireplace false
Appliance Dishwasher, Disposal, Electric Water Heater, Microwave, Refrigerator
Laundry Inside, Laundry Room, Upper Level
Exterior
Exterior Feature Irrigation System, Lighting, Rain Gutters, Sidewalk
Parking Features Driveway, Garage Door Opener, Garage Faces Rear, Guest
Garage Spaces 2.0
Community Features Deed Restrictions, Park, Playground, Pool, Sidewalks
Utilities Available Cable Connected, Electricity Connected, Street Lights
Amenities Available Park, Playground, Pool
View Park/Greenbelt
Roof Type Shingle
Porch Porch
Attached Garage true
Garage true
Private Pool No
Building
Lot Description Corner Lot, Sidewalk, Paved
Entry Level Two
Foundation Slab
Lot Size Range 0 to less than 1/4
Sewer Public Sewer
Water Public
Structure Type Stucco
New Construction false
Construction Status Appraisal,Financing,Inspections
Schools
Elementary Schools Tildenville Elem
Middle Schools Lakeview Middle
High Schools West Orange High
Others
Pets Allowed Yes
HOA Fee Include Pool, Escrow Reserves Fund
Senior Community No
Ownership Fee Simple
Monthly Total Fees $103
Acceptable Financing Cash, Conventional
Membership Fee Required Required
Listing Terms Cash, Conventional
Special Listing Condition None
Read Less Info
Want to know what your home might be worth? Contact us for a FREE valuation!

Our team is ready to help you sell your home for the highest possible price ASAP

© 2024 My Florida Regional MLS DBA Stellar MLS. All Rights Reserved.
Bought with YOUNG REAL ESTATE

10011 Pines Boulevard Suite #103, Pembroke Pines, FL, 33024, USA






