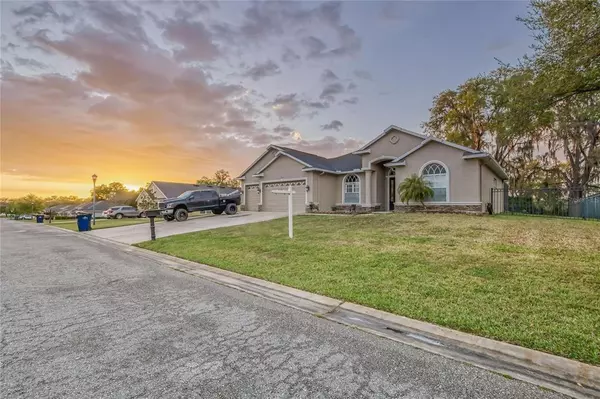$592,000
$575,000
3.0%For more information regarding the value of a property, please contact us for a free consultation.
4 Beds
3 Baths
2,367 SqFt
SOLD DATE : 06/07/2022
Key Details
Sold Price $592,000
Property Type Single Family Home
Sub Type Single Family Residence
Listing Status Sold
Purchase Type For Sale
Square Footage 2,367 sqft
Price per Sqft $250
Subdivision Oak Glen
MLS Listing ID T3359154
Sold Date 06/07/22
Bedrooms 4
Full Baths 3
Construction Status Inspections
HOA Fees $33/ann
HOA Y/N Yes
Originating Board Stellar MLS
Year Built 2008
Annual Tax Amount $2,930
Lot Size 0.340 Acres
Acres 0.34
Property Description
Seller's accepting back-up offers!!! This is a 3236 SQR FEET under roof, beautiful pool home located in desirable San Antonio! This gorgeous house features a Florida style open floor plan, 4 bedrooms 3 full baths, Great size saltwater pool with custom-built outdoor kitchen area for entertaining, (LED-lit top with fire feature). Kitchen features Stainless Steel Appliances, hard wood cabinets, and a pantry. The Beautiful Master bedroom had hardwood flooring overlooking the pool, ensuite Master Bath features dual sink vanity, His & Hers Closets, Walk-In Shower & separate Tub. on the opposite side of the home you will find 3 Guest Bedrooms (Which has new carpet) and two Guest Baths. Oversized 3 car garage with 8' doors, 10' true ceilings, tile throughout. Storage shed built 2016, 5 zone irrigation system, pest tubing throughout with two outside ports, oversized lot and Large Fenced back yard (fenced with steel commercial panels). Low HOA dues of $400 annually. Come see this beautiful home today!
Location
State FL
County Pasco
Community Oak Glen
Zoning MPUD
Interior
Interior Features Ceiling Fans(s), High Ceilings, Open Floorplan, Solid Surface Counters, Solid Wood Cabinets
Heating Central
Cooling Central Air
Flooring Carpet, Epoxy, Laminate, Tile
Fireplace false
Appliance Dishwasher, Disposal, Dryer, Microwave, Range, Refrigerator, Washer
Exterior
Exterior Feature French Doors, Irrigation System, Outdoor Kitchen, Rain Gutters, Sidewalk, Sliding Doors, Storage
Parking Features Covered, Driveway, Garage Door Opener, Oversized
Garage Spaces 3.0
Fence Fenced, Other
Pool In Ground, Lighting, Other, Salt Water
Utilities Available BB/HS Internet Available, Cable Connected, Electricity Connected, Sewer Connected, Water Connected
Roof Type Shingle
Attached Garage true
Garage true
Private Pool Yes
Building
Lot Description Cleared, Oversized Lot, Sidewalk, Paved
Entry Level One
Foundation Slab
Lot Size Range 1/4 to less than 1/2
Sewer Septic Tank
Water Public
Structure Type Block
New Construction false
Construction Status Inspections
Others
Pets Allowed Yes
Senior Community No
Ownership Fee Simple
Monthly Total Fees $33
Acceptable Financing Cash, Conventional, Other, VA Loan
Membership Fee Required Required
Listing Terms Cash, Conventional, Other, VA Loan
Special Listing Condition None
Read Less Info
Want to know what your home might be worth? Contact us for a FREE valuation!

Our team is ready to help you sell your home for the highest possible price ASAP

© 2025 My Florida Regional MLS DBA Stellar MLS. All Rights Reserved.
Bought with DALTON WADE INC
10011 Pines Boulevard Suite #103, Pembroke Pines, FL, 33024, USA






