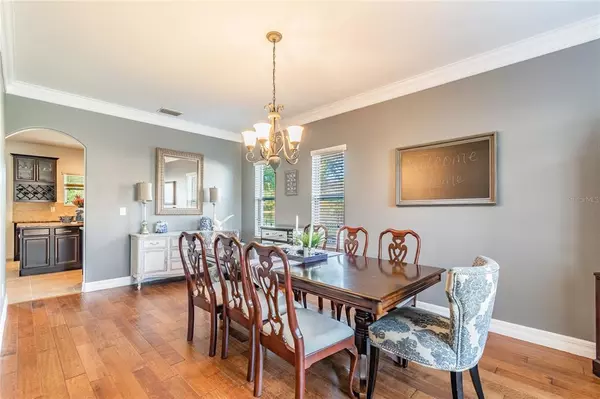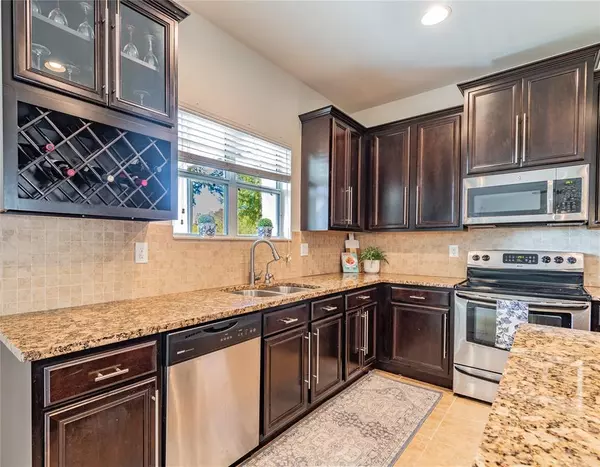$575,000
$545,000
5.5%For more information regarding the value of a property, please contact us for a free consultation.
5 Beds
4 Baths
2,900 SqFt
SOLD DATE : 06/06/2022
Key Details
Sold Price $575,000
Property Type Single Family Home
Sub Type Single Family Residence
Listing Status Sold
Purchase Type For Sale
Square Footage 2,900 sqft
Price per Sqft $198
Subdivision Country Walk Increment D Ph 02
MLS Listing ID T3367502
Sold Date 06/06/22
Bedrooms 5
Full Baths 3
Half Baths 1
Construction Status Financing,Inspections,Other Contract Contingencies
HOA Fees $58/qua
HOA Y/N Yes
Year Built 2010
Annual Tax Amount $5,211
Lot Size 8,276 Sqft
Acres 0.19
Property Description
Beautiful home in sought-after Wesley Chapel community. Upon arrival you enter a two story foyer with lots of natural light. Off of the foyer is a living room/dining room combo currently being used as one large dining room perfect for entertaining. The gourmet kitchen features extended 42” cabinets, a wine rack, stone tiled backsplash, granite countertops, stainless steel appliances & center island. Storage isn't an issue with the large walk-in kitchen pantry & abundant storage under the stairs. The open floor plan includes a large casual dining & family room area that looks out to the extended covered screened lanai that leads you to conservation and a pond view. Enjoy beautiful sunsets! There is room for a pool. No backyard neighbors! The oversized master bedroom is located on the main level. The master bath features a double vanity area, large shower, soaker tub, and a large walk in closet. Upstairs are 4 bedrooms, 2 bathrooms and large bonus room. The 4th bedroom is currently being used as an office and boasts french doors overlooking the two-story foyer. Upgrades include crown molding, hard wood floors, closet built ins, wired for security system and surround sound. New hot water heater (2020), exterior and interior paint (2021). Located in Wesley Chapel, Country Walk offers homeowners gorgeous amenities such as a clubhouse, newly renovated fitness center, tennis and basketball courts, a soccer field, playground, and a dog park along with the convenience of nearby schools, hospitals, parks, shopping and more!
Location
State FL
County Pasco
Community Country Walk Increment D Ph 02
Zoning MPUD
Rooms
Other Rooms Bonus Room, Family Room, Formal Dining Room Separate
Interior
Interior Features Ceiling Fans(s), Crown Molding, Eat-in Kitchen, High Ceilings, In Wall Pest System, Kitchen/Family Room Combo, Living Room/Dining Room Combo, Master Bedroom Main Floor, Open Floorplan, Stone Counters, Walk-In Closet(s)
Heating Central
Cooling Central Air
Flooring Carpet, Ceramic Tile, Hardwood, Tile
Fireplace false
Appliance Built-In Oven, Dishwasher, Disposal, Electric Water Heater, Ice Maker
Exterior
Exterior Feature Irrigation System, Rain Gutters, Sidewalk, Sliding Doors
Garage Spaces 3.0
Community Features Fitness Center, Park, Playground, Pool, Sidewalks, Tennis Courts
Utilities Available BB/HS Internet Available, Cable Available, Cable Connected, Electricity Connected, Street Lights, Water Available, Water Connected
View Y/N 1
Water Access 1
Water Access Desc Pond
Roof Type Shingle
Attached Garage true
Garage true
Private Pool No
Building
Entry Level Two
Foundation Slab
Lot Size Range 0 to less than 1/4
Sewer Public Sewer
Water Public
Structure Type Block, Stucco
New Construction false
Construction Status Financing,Inspections,Other Contract Contingencies
Others
Pets Allowed Yes
Senior Community No
Ownership Fee Simple
Monthly Total Fees $58
Membership Fee Required Required
Special Listing Condition None
Read Less Info
Want to know what your home might be worth? Contact us for a FREE valuation!

Our team is ready to help you sell your home for the highest possible price ASAP

© 2025 My Florida Regional MLS DBA Stellar MLS. All Rights Reserved.
Bought with COLDWELL BANKER REALTY
10011 Pines Boulevard Suite #103, Pembroke Pines, FL, 33024, USA






