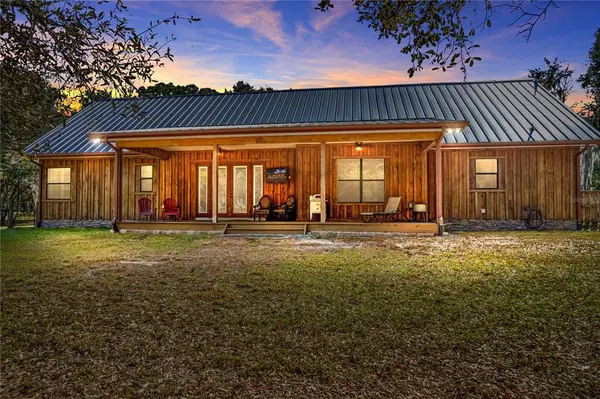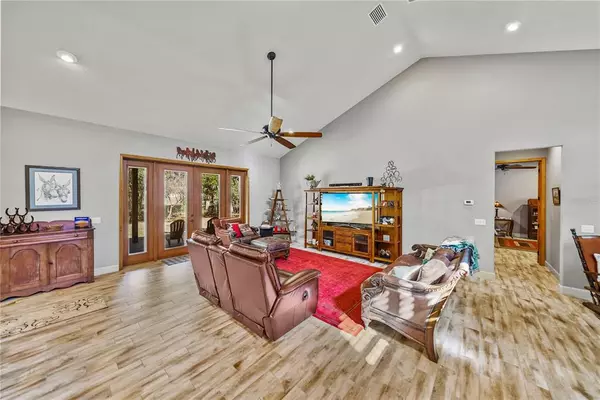$865,000
$889,000
2.7%For more information regarding the value of a property, please contact us for a free consultation.
3 Beds
3 Baths
3,171 SqFt
SOLD DATE : 06/06/2022
Key Details
Sold Price $865,000
Property Type Single Family Home
Sub Type Single Family Residence
Listing Status Sold
Purchase Type For Sale
Square Footage 3,171 sqft
Price per Sqft $272
Subdivision Highland City 1St Add
MLS Listing ID L4927581
Sold Date 06/06/22
Bedrooms 3
Full Baths 2
Half Baths 1
Construction Status Inspections
HOA Y/N No
Year Built 2014
Annual Tax Amount $5,347
Lot Size 3.520 Acres
Acres 3.52
Property Description
This is a gorgeous, one owner, custom home built by Hickman Homes situated on 3.5 beautiful acres. The home features 2 large master suites with full baths. There is wood look ceramic tile throughout the whole home. In the first master suite there is a large walk in closet and a safe room that is block construction with an air vent. The master bathroom has a spacious walk in shower and a jetted claw tub. The custom wood vanity is Amish design and constructed. The master bathroom in the second master bedroom has a custom cypress wood tree trunk sink along with a walk in shower. The guest bathroom has a custom made wood base from Montana with a copper sink. The kitchen opens up to the dining room and living room. It's such a wonderful open floor plan. The kitchen features unique soapstone counters and an apron sink. Custom wood cabinets, gas stove and gas oven. There is a massive amount of counter space and cabinets. Solid Alder 8 foot wood doors throughout the home with vaulted high ceilings. There is a covered front porch that is the length of the house. The wooded view is beautiful from the front or back porch. The back porch is reinforced and has a hookup for a hot tub and jacks for TV. You feel like you are in the country but you are less than 5 minutes from Publix. The house is concrete block with pecky cypress wood siding and has an aluminum roof. There is spray insulation in the attic, a gas dryer and a gas tankless water heater. You'll love having the 2500 sq ft barn/workshop that has electricity. You could even use it for a small business. This home has so much to offer. So much uniqueness and beauty! Conveniently located near shopping, dining, medical, the Polk Parkway and right in the middle of Tampa and Orlando.
Location
State FL
County Polk
Community Highland City 1St Add
Rooms
Other Rooms Den/Library/Office, Great Room, Inside Utility
Interior
Interior Features Ceiling Fans(s), Kitchen/Family Room Combo, Master Bedroom Main Floor, Open Floorplan, Split Bedroom, Walk-In Closet(s)
Heating Central
Cooling Central Air
Flooring Ceramic Tile
Fireplace false
Appliance Dishwasher, Disposal, Microwave, Range, Refrigerator
Laundry Inside, Laundry Room
Exterior
Exterior Feature Fence
Utilities Available BB/HS Internet Available, Cable Available, Electricity Connected, Natural Gas Available, Natural Gas Connected
View Trees/Woods
Roof Type Metal
Porch Covered, Front Porch, Rear Porch
Garage false
Private Pool No
Building
Lot Description In County
Story 1
Entry Level One
Foundation Slab
Lot Size Range 2 to less than 5
Builder Name Hickman Homes
Sewer Septic Tank
Water Public
Architectural Style Ranch
Structure Type Block, Wood Siding
New Construction false
Construction Status Inspections
Others
Senior Community No
Ownership Fee Simple
Acceptable Financing Cash, Conventional, FHA, VA Loan
Listing Terms Cash, Conventional, FHA, VA Loan
Special Listing Condition None
Read Less Info
Want to know what your home might be worth? Contact us for a FREE valuation!

Our team is ready to help you sell your home for the highest possible price ASAP

© 2024 My Florida Regional MLS DBA Stellar MLS. All Rights Reserved.
Bought with THE MARKET REALTY COMPANY

10011 Pines Boulevard Suite #103, Pembroke Pines, FL, 33024, USA






