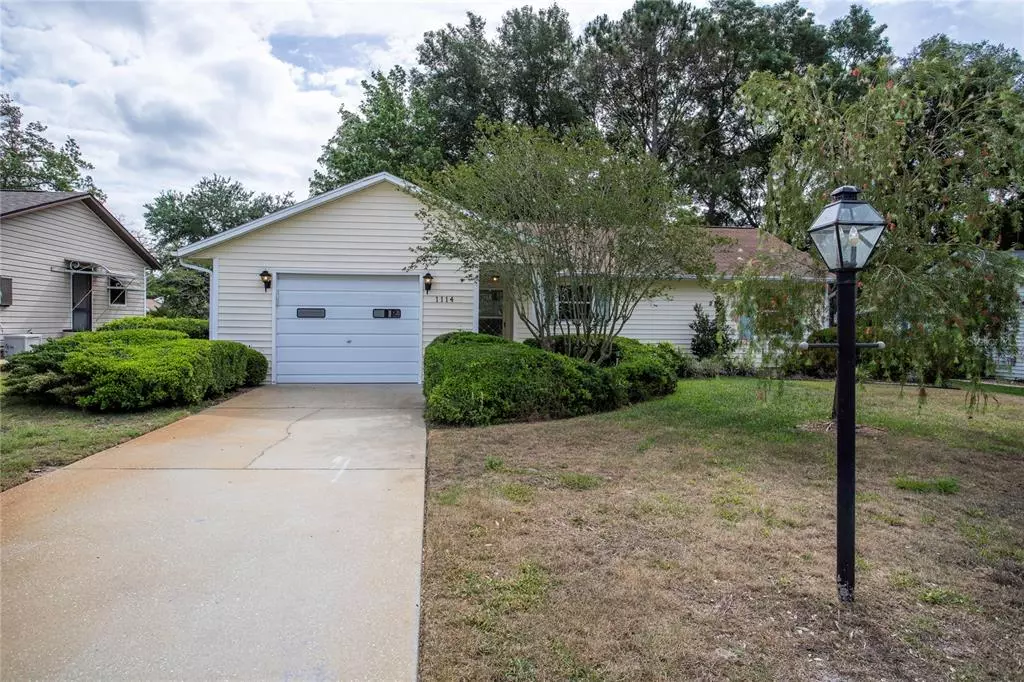$210,000
$205,000
2.4%For more information regarding the value of a property, please contact us for a free consultation.
3 Beds
2 Baths
1,578 SqFt
SOLD DATE : 06/03/2022
Key Details
Sold Price $210,000
Property Type Single Family Home
Sub Type Single Family Residence
Listing Status Sold
Purchase Type For Sale
Square Footage 1,578 sqft
Price per Sqft $133
Subdivision Scottish Highlands Condo Ph K
MLS Listing ID OM637969
Sold Date 06/03/22
Bedrooms 3
Full Baths 2
Construction Status Financing,Inspections
HOA Fees $164/mo
HOA Y/N Yes
Year Built 1989
Annual Tax Amount $2,204
Lot Size 7,405 Sqft
Acres 0.17
Property Description
HERE IS YOUR CHANCE to obtain a home at an affordable price in Lake County's friendliest 55+ Community with great views from every room. Expanded Scotsman floor plan has family room/ lanai under roof as well as a third room that serves as a guest room with lovely storage and window seat overlooking park like setting with fountain. Big Bonus room has tile with shade shutters and a pull down ironing board with extra pantry. Master is larger than usual with custom designed walk in closet. A long vanity and a spa tub in master bath will give that special lady lots of space to primp. REAL wood floors, high ceilings and an updated kitchen keep this home competitive AND a new roof will be installed by end of May! Garage is a one and half with built in cabinets and bench for the in home handyman that likes to stay busy and the yard has a well for irrigation! none of those high water bills. Scottish Highlands has recently re contracted with Comcast to give free internet and cable in the very near future...Your HOA also covers sewer. Other amenities include Heated Inside Olympic sized Pool and outside pool, 2 Community Centers and lots more. A Home Town Community this is, close to Hospitals, Airports, Shopping and Restaurants. Mount Dora and The Villages are just 20 minutes away as well.
Location
State FL
County Lake
Community Scottish Highlands Condo Ph K
Zoning R-6
Rooms
Other Rooms Florida Room
Interior
Interior Features Ceiling Fans(s), High Ceilings, L Dining, Master Bedroom Main Floor, Open Floorplan, Walk-In Closet(s), Window Treatments
Heating Central, Natural Gas
Cooling Central Air
Flooring Carpet, Ceramic Tile, Wood
Furnishings Partially
Fireplace false
Appliance Dishwasher, Disposal, Dryer, Gas Water Heater, Microwave, Range, Refrigerator, Washer
Laundry In Garage
Exterior
Exterior Feature Irrigation System, Shade Shutter(s)
Parking Features Garage Door Opener, Workshop in Garage
Garage Spaces 1.0
Community Features Buyer Approval Required, Deed Restrictions, Fitness Center, Golf Carts OK, Pool, Tennis Courts
Utilities Available Cable Connected, Sewer Connected, Sprinkler Well, Underground Utilities, Water Connected
Amenities Available Cable TV, Clubhouse, Fence Restrictions, Lobby Key Required, Pickleball Court(s), Shuffleboard Court, Spa/Hot Tub, Tennis Court(s)
View Garden, Park/Greenbelt
Roof Type Shingle
Porch Covered, Rear Porch
Attached Garage true
Garage true
Private Pool No
Building
Lot Description Level, Paved, Private
Story 1
Entry Level One
Foundation Slab
Lot Size Range 0 to less than 1/4
Sewer Private Sewer
Water Public
Architectural Style Ranch
Structure Type Vinyl Siding, Wood Frame
New Construction false
Construction Status Financing,Inspections
Others
Pets Allowed Yes
HOA Fee Include Cable TV, Common Area Taxes, Pool, Escrow Reserves Fund, Fidelity Bond, Internet, Management, Recreational Facilities, Sewer
Senior Community Yes
Ownership Fee Simple
Monthly Total Fees $164
Acceptable Financing Cash, Conventional
Membership Fee Required Required
Listing Terms Cash, Conventional
Num of Pet 2
Special Listing Condition None
Read Less Info
Want to know what your home might be worth? Contact us for a FREE valuation!

Our team is ready to help you sell your home for the highest possible price ASAP

© 2024 My Florida Regional MLS DBA Stellar MLS. All Rights Reserved.
Bought with HAVEN PROPERTY GROUP LLC

10011 Pines Boulevard Suite #103, Pembroke Pines, FL, 33024, USA






