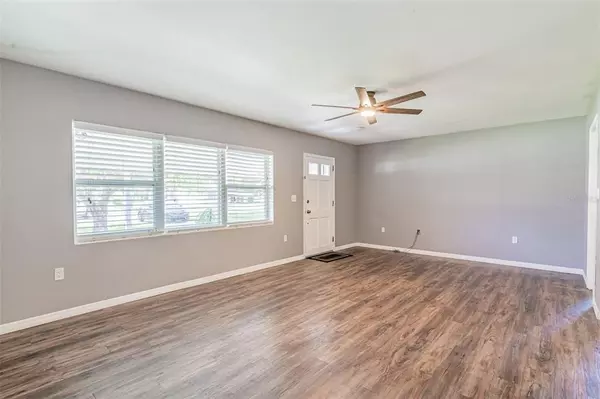$310,000
$294,900
5.1%For more information regarding the value of a property, please contact us for a free consultation.
3 Beds
1 Bath
1,280 SqFt
SOLD DATE : 05/27/2022
Key Details
Sold Price $310,000
Property Type Single Family Home
Sub Type Single Family Residence
Listing Status Sold
Purchase Type For Sale
Square Footage 1,280 sqft
Price per Sqft $242
Subdivision Lake Front Add
MLS Listing ID S5065353
Sold Date 05/27/22
Bedrooms 3
Full Baths 1
Construction Status Appraisal,Financing,Inspections
HOA Y/N No
Year Built 1958
Annual Tax Amount $3,230
Lot Size 0.340 Acres
Acres 0.34
Lot Dimensions 100x150
Property Description
Situated right in the heart of St. Cloud just walking distance away from the local St. Cloud Lakefront, Marina and park, this breathtaking 3-bedroom, 1-bath home that sits on over 1/3 an acre! As you step inside you’re greeted by a sprawling family room with a bookshelf inset into the wall. Leading off to the right you’ll find all three bedrooms and the spacious bathroom they share. Two of the bedrooms are situated on the west side of the home capturing the afternoon sun that passes the shade of the mature trees in the backyard; where the final bedroom captures morning sun from the East. Stepping back into the kitchen you will find plenty of space for cooking and a contemporary style along the massive farmhouse sink. Just off the kitchen you’ll find an additional bonus room that can be set up as a massive office space, play room, or even formal living area. Leading from this room is a surprisingly spacious laundry suite with access to the backyard where you will find plenty of room for activities and shade to keep you cool on those hot summer days. In the back corner of the yard you’ll find a storage shed to suit your needs and keep clutter out of your home! This shining gem is truly a sight to see so come on by while you have time.
Location
State FL
County Osceola
Community Lake Front Add
Zoning SR1A
Interior
Interior Features Ceiling Fans(s), Open Floorplan
Heating Central
Cooling Central Air
Flooring Vinyl
Fireplace false
Appliance Built-In Oven, Dishwasher, Microwave, Refrigerator
Exterior
Exterior Feature Lighting, Sidewalk
Utilities Available Public
Roof Type Shingle
Attached Garage false
Garage false
Private Pool No
Building
Story 1
Entry Level One
Foundation Slab
Lot Size Range 1/4 to less than 1/2
Sewer Public Sewer
Water Public
Structure Type Concrete, Stucco
New Construction false
Construction Status Appraisal,Financing,Inspections
Others
Pets Allowed Yes
Senior Community No
Ownership Fee Simple
Acceptable Financing Cash, Conventional, FHA, VA Loan
Listing Terms Cash, Conventional, FHA, VA Loan
Special Listing Condition None
Read Less Info
Want to know what your home might be worth? Contact us for a FREE valuation!

Our team is ready to help you sell your home for the highest possible price ASAP

© 2024 My Florida Regional MLS DBA Stellar MLS. All Rights Reserved.
Bought with COLDWELL BANKER REALTY

10011 Pines Boulevard Suite #103, Pembroke Pines, FL, 33024, USA






