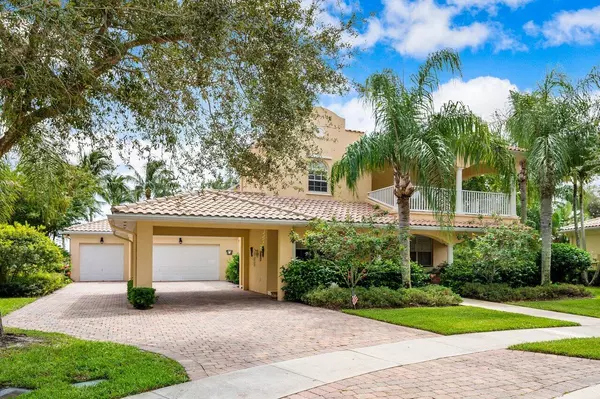Bought with D'Realty, Inc.
$950,000
$995,900
4.6%For more information regarding the value of a property, please contact us for a free consultation.
5 Beds
4 Baths
3,451 SqFt
SOLD DATE : 05/27/2022
Key Details
Sold Price $950,000
Property Type Single Family Home
Sub Type Single Family Detached
Listing Status Sold
Purchase Type For Sale
Square Footage 3,451 sqft
Price per Sqft $275
Subdivision Villagewalk Of Wellington 1
MLS Listing ID RX-10748066
Sold Date 05/27/22
Bedrooms 5
Full Baths 4
Construction Status Resale
HOA Fees $495/mo
HOA Y/N Yes
Min Days of Lease 120
Leases Per Year 1
Year Built 2003
Annual Tax Amount $7,862
Tax Year 2020
Lot Size 0.278 Acres
Property Description
Presenting a 2003 Built 5 bed + Den, 4 bath is DiVosta's grand Admiralty perched on the waterway on a spacious cul-de-sac interior lot. Contemporary luxury at every turn including a large den/study, dining room, and adjacent living room. The kitchen has been updated with new white 44'' cabinets, S/S refrigerator, granite counters, center island and a clear view of the breakfast nook and family room. Outside find a pool, covered patio, and an exclusive cabana bath. Next, your Master Bedroom boasts his & hers Walk-In closets, a spa-inspired bath & walk-in shower. A wood staircase winds to the 2nd floor with a large hallway leading to 3 bdrms w/ walk-in closets, 2 large bthrms, and private balcony for guests. Completed by a 1st floor guest room, laundry room, 3 car garage and a porte-cochere.
Location
State FL
County Palm Beach
Community Villagewalk Of Wellington
Area 5570
Zoning PUD(ci
Rooms
Other Rooms Attic, Cabana Bath, Den/Office, Family, Laundry-Inside, Laundry-Util/Closet
Master Bath Dual Sinks, Mstr Bdrm - Sitting, Mstr Bdrm - Upstairs, Spa Tub & Shower
Interior
Interior Features Closet Cabinets, Ctdrl/Vault Ceilings, Entry Lvl Lvng Area, Fireplace(s), Foyer, Kitchen Island, Laundry Tub, Pantry, Roman Tub, Second/Third Floor Concrete, Split Bedroom, Volume Ceiling, Walk-in Closet
Heating Central, Electric
Cooling Ceiling Fan, Central, Electric
Flooring Carpet, Laminate, Tile, Wood Floor
Furnishings Furniture Negotiable
Exterior
Exterior Feature Auto Sprinkler, Covered Balcony, Custom Lighting, Fence, Open Patio, Screen Porch, Shutters
Parking Features 2+ Spaces, Carport - Attached, Covered, Driveway, Garage - Attached, Vehicle Restrictions
Garage Spaces 3.0
Pool Concrete, Inground
Community Features Sold As-Is, Gated Community
Utilities Available Cable, Electric, Public Water
Amenities Available Basketball, Bike - Jog, Bocce Ball, Business Center, Cafe/Restaurant, Clubhouse, Community Room, Fitness Center, Fitness Trail, Library, Park, Pickleball, Playground, Pool, Sidewalks, Street Lights, Tennis
Waterfront Description Lake,One Fixed Bridge
View Lake, Pool
Roof Type Barrel,Concrete Tile
Present Use Sold As-Is
Exposure North
Private Pool Yes
Building
Lot Description 1/4 to 1/2 Acre, Cul-De-Sac, Interior Lot, Paved Road, Sidewalks
Story 2.00
Foundation Block, CBS, Concrete
Construction Status Resale
Schools
Elementary Schools Equestrian Trails Elementary
Middle Schools Emerald Cove Middle School
High Schools Palm Beach Central High School
Others
Pets Allowed Yes
HOA Fee Include Common Areas,Lawn Care,Recrtnal Facility,Roof Maintenance,Security,Trash Removal
Senior Community No Hopa
Restrictions Other
Security Features Gate - Manned,Security Patrol
Acceptable Financing Cash, Conventional
Horse Property No
Membership Fee Required No
Listing Terms Cash, Conventional
Financing Cash,Conventional
Pets Allowed No Aggressive Breeds
Read Less Info
Want to know what your home might be worth? Contact us for a FREE valuation!

Our team is ready to help you sell your home for the highest possible price ASAP

10011 Pines Boulevard Suite #103, Pembroke Pines, FL, 33024, USA






