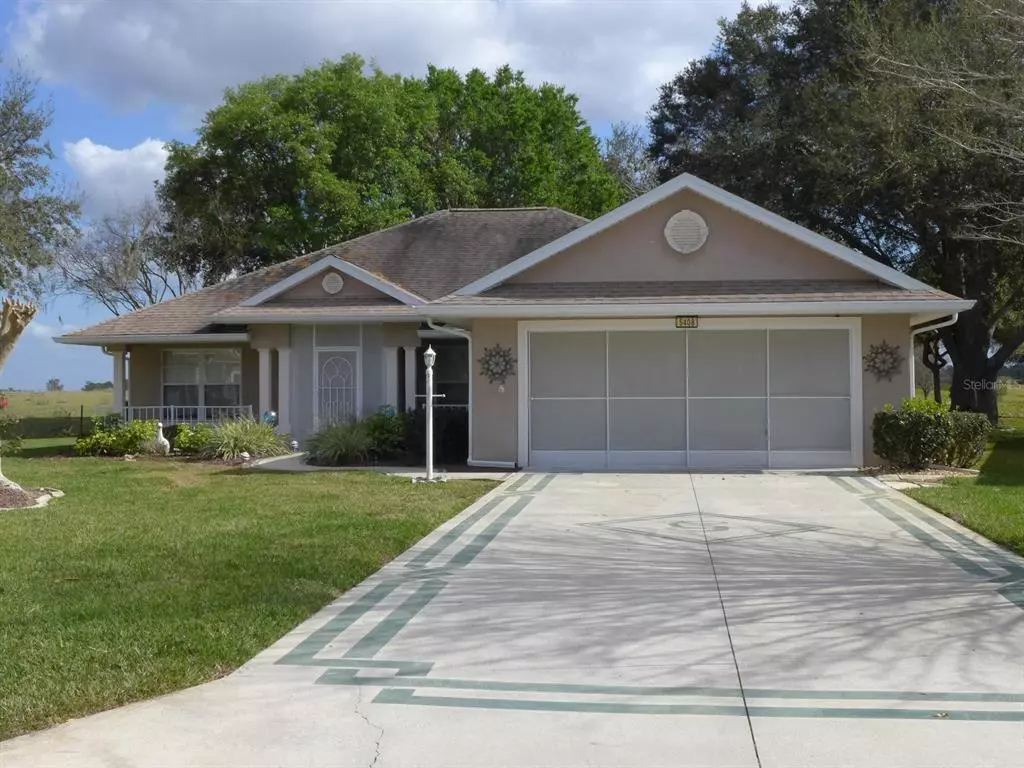$315,000
$315,000
For more information regarding the value of a property, please contact us for a free consultation.
3 Beds
2 Baths
1,844 SqFt
SOLD DATE : 05/27/2022
Key Details
Sold Price $315,000
Property Type Single Family Home
Sub Type Single Family Residence
Listing Status Sold
Purchase Type For Sale
Square Footage 1,844 sqft
Price per Sqft $170
Subdivision Royal Highlands Ph 01B
MLS Listing ID G5054719
Sold Date 05/27/22
Bedrooms 3
Full Baths 2
Construction Status Appraisal,Financing,Inspections
HOA Fees $176/mo
HOA Y/N Yes
Year Built 1998
Annual Tax Amount $2,086
Lot Size 0.300 Acres
Acres 0.3
Property Description
BEAUTIFUL 3/2 HOME IN ROYAL HIGHLANDS (55 + COMMUNITY). This Squire model sits on an oversized lot in a quiet cul-de-sac and has no rear neighbors, just a serene view of a large pasture. the home is move in ready and features a spacious, open layout with split bedrooms, inside laundry, high ceilings, wood flooring, breakfast bar and upgraded appliances. Master suite features a large walk-in closet and the master bathroom features dual sinks, garden tub, and separate shower. The roof was replaced in 2015 with 30 year architectural shingles, and the A/C system was replaced in 2011. Royal Highlands is one of the most premiere and sought after 55+ retirement communities in Leesburg, and features indoor and outdoor community swimming pools, a community gate with 24-hour professional security, an 18 hole golf course with restaurant and pro shop, a Grand Hall for concerts, plays, performances, and social functions, and a recreation center with tennis courts, shuffleboard, softball fields and more. HOA fees include free cable TV and high-speed internet access. as well as RV/boat storage. Everything you need is in Royal Highlands. All located with easy access to area highways, the Florida Turnpike and the new Orlando South Lake Facility across the street.
Location
State FL
County Lake
Community Royal Highlands Ph 01B
Zoning PUD
Rooms
Other Rooms Breakfast Room Separate, Great Room, Inside Utility
Interior
Interior Features Kitchen/Family Room Combo, Living Room/Dining Room Combo, Master Bedroom Main Floor, Open Floorplan, Split Bedroom, Thermostat, Walk-In Closet(s)
Heating Central, Electric
Cooling Central Air
Flooring Carpet, Ceramic Tile, Wood
Furnishings Unfurnished
Fireplace false
Appliance Dishwasher, Disposal, Dryer, Gas Water Heater, Microwave, Range, Range Hood, Refrigerator, Washer, Water Filtration System
Laundry Laundry Room
Exterior
Exterior Feature Irrigation System, Sidewalk
Parking Features Garage Door Opener
Garage Spaces 2.0
Community Features Association Recreation - Owned, Deed Restrictions, Fitness Center, Golf Carts OK, Golf, Pool, Sidewalks, Tennis Courts
Utilities Available BB/HS Internet Available, Cable Available, Cable Connected, Electricity Available, Electricity Connected, Natural Gas Available, Phone Available
Amenities Available Cable TV, Clubhouse, Golf Course, Pool, Recreation Facilities, Tennis Court(s)
View Park/Greenbelt, Trees/Woods
Roof Type Shingle
Attached Garage true
Garage true
Private Pool No
Building
Lot Description City Limits, Level, Near Golf Course, Sidewalk
Entry Level One
Foundation Slab
Lot Size Range 1/4 to less than 1/2
Sewer Public Sewer
Water Public
Architectural Style Contemporary
Structure Type Block
New Construction false
Construction Status Appraisal,Financing,Inspections
Others
Pets Allowed Yes
HOA Fee Include Guard - 24 Hour, Cable TV, Pool, Escrow Reserves Fund, Internet, Management, Pool
Senior Community Yes
Ownership Fee Simple
Monthly Total Fees $176
Membership Fee Required Required
Special Listing Condition None
Read Less Info
Want to know what your home might be worth? Contact us for a FREE valuation!

Our team is ready to help you sell your home for the highest possible price ASAP

© 2024 My Florida Regional MLS DBA Stellar MLS. All Rights Reserved.
Bought with PRESTIGE PROPERTY SHOP LLC

10011 Pines Boulevard Suite #103, Pembroke Pines, FL, 33024, USA






