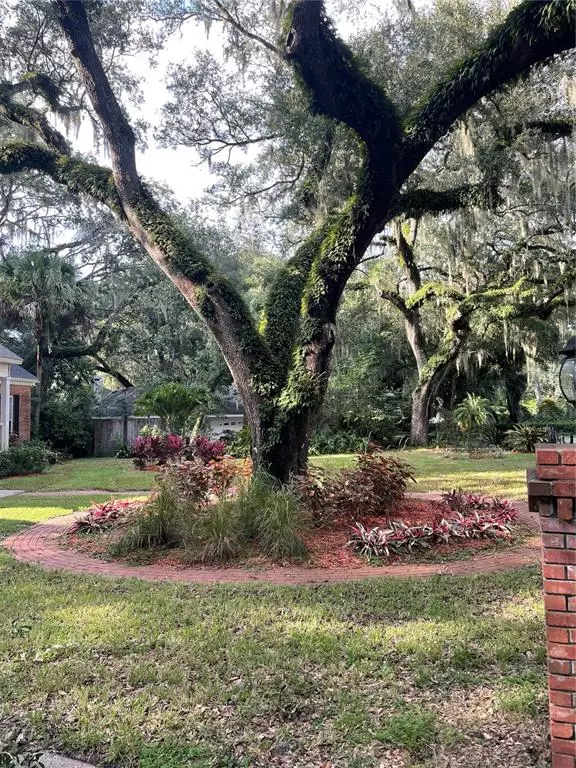$480,000
$500,000
4.0%For more information regarding the value of a property, please contact us for a free consultation.
5 Beds
4 Baths
4,302 SqFt
SOLD DATE : 05/20/2022
Key Details
Sold Price $480,000
Property Type Single Family Home
Sub Type Single Family Residence
Listing Status Sold
Purchase Type For Sale
Square Footage 4,302 sqft
Price per Sqft $111
Subdivision Waterwood Add
MLS Listing ID T3331348
Sold Date 05/20/22
Bedrooms 5
Full Baths 3
Half Baths 1
Construction Status Appraisal,Financing,Other Contract Contingencies
HOA Fees $14/ann
HOA Y/N Yes
Originating Board Stellar MLS
Year Built 1989
Annual Tax Amount $4,792
Lot Size 0.450 Acres
Acres 0.45
Lot Dimensions 111 x 170
Property Description
Surrounded by massive oak trees, this 5 bedroom 3 1/2 bath solid brick home is tucked away in the quiet hidden community of Waterwood II which consist of 5 cul-de-sacs. No CDD and very low HOA fee! Custom woodwork is featured throughout the home with 4 sets of triple Andersen French doors opening across the back of the house onto a spacious wood deck. The home comes with 2 central air units, 1 for each level of the home! The master suite, located on the 1st floor, consists of a sitting room, master bedroom, and master bath featuring imported Spanish tile, separate sinks, a walk-in shower, and a jet tub. From the master bedroom there's a spiral staircase that leads to a private office on the 2nd floor. The 2nd floor also features 2 additional full baths and 4 bedrooms. The gorgeous kitchen, half bath, SPACIOUS living room, study, and dining room fill out the remainder of the 1st floor. This home features a 2 car garage as well as a 2 car carport, real brick walkways and pavers, a complete lawn irrigation system, fully automated outdoor lighting, a fire pit, and active security system with multiple cameras. Residents have access to the community cookout area and private basketball & tennis courts. Room Feature: Linen Closet In Bath (Primary Bathroom).
Location
State FL
County Polk
Community Waterwood Add
Zoning RE-1
Rooms
Other Rooms Attic
Interior
Interior Features Cathedral Ceiling(s), Ceiling Fans(s), Crown Molding, Primary Bedroom Main Floor, Solid Surface Counters, Solid Wood Cabinets, Stone Counters, Tray Ceiling(s), Vaulted Ceiling(s), Walk-In Closet(s)
Heating Central
Cooling Central Air
Flooring Carpet, Ceramic Tile, Wood
Fireplaces Type Living Room, Wood Burning
Furnishings Unfurnished
Fireplace true
Appliance Convection Oven, Dishwasher, Disposal, Dryer, Electric Water Heater, Exhaust Fan, Microwave, Range, Range Hood, Refrigerator, Washer
Exterior
Exterior Feature Irrigation System, Lighting
Garage Spaces 2.0
Utilities Available Cable Connected, Electricity Connected, Fire Hydrant, Sprinkler Meter, Street Lights, Underground Utilities
Roof Type Shingle
Porch Rear Porch
Attached Garage true
Garage true
Private Pool No
Building
Story 2
Entry Level Two
Foundation Crawlspace
Lot Size Range 1/4 to less than 1/2
Sewer Septic Tank
Water Public
Structure Type Brick
New Construction false
Construction Status Appraisal,Financing,Other Contract Contingencies
Others
Pets Allowed Yes
Senior Community No
Ownership Fee Simple
Monthly Total Fees $14
Membership Fee Required Required
Special Listing Condition None
Read Less Info
Want to know what your home might be worth? Contact us for a FREE valuation!

Our team is ready to help you sell your home for the highest possible price ASAP

© 2024 My Florida Regional MLS DBA Stellar MLS. All Rights Reserved.
Bought with EXP REALTY LLC

10011 Pines Boulevard Suite #103, Pembroke Pines, FL, 33024, USA






