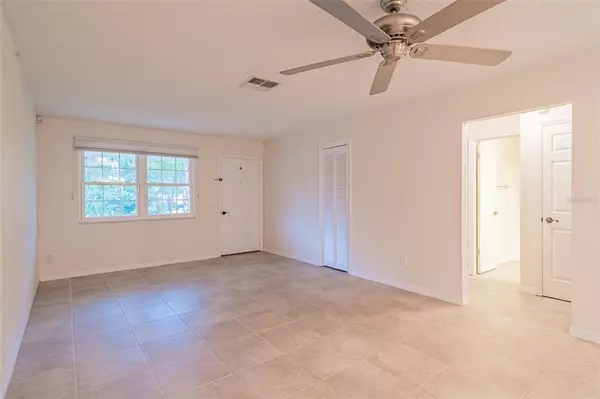$310,000
$310,000
For more information regarding the value of a property, please contact us for a free consultation.
3 Beds
2 Baths
1,140 SqFt
SOLD DATE : 05/20/2022
Key Details
Sold Price $310,000
Property Type Single Family Home
Sub Type Single Family Residence
Listing Status Sold
Purchase Type For Sale
Square Footage 1,140 sqft
Price per Sqft $271
Subdivision Lake Front Add
MLS Listing ID S5065101
Sold Date 05/20/22
Bedrooms 3
Full Baths 2
Construction Status Appraisal
HOA Y/N No
Year Built 1984
Annual Tax Amount $1,583
Lot Size 6,969 Sqft
Acres 0.16
Lot Dimensions 50x138
Property Description
Located a short bike ride away from the local St. Cloud Lakefront, Marina and park! This beautiful 3-bedroom, 2-bath home is perfect for someone looking to live right in the heart of Saint Cloud! As you step inside you are greeted by the family room and dining room area. The home features a split floor-plan with the first two bedrooms and bath to the left and the master suite through the kitchen. The master suite is complemented by mass amounts of natural light, a walk-in closet and attached master bathroom with walk-in shower. You will appreciate the comfortable feel of carpet in the bedrooms and tile flooring throughout the common areas assuring an easy task to keep clean. Stepping onto the backyard through the sliding glass doors in the dining area, you’ll find an amazing space for grilling and hosting gatherings for friends and family with a covered patio; as well as exterior concrete block for the perfect grill master station with plenty of room left in the yard for the storage shed! This one wont last long, schedule your showing today!
Location
State FL
County Osceola
Community Lake Front Add
Zoning SR2
Interior
Interior Features Ceiling Fans(s), Kitchen/Family Room Combo, Open Floorplan
Heating Central
Cooling Central Air
Flooring Carpet, Tile
Fireplace false
Appliance Built-In Oven, Dishwasher, Dryer, Microwave, Refrigerator, Washer
Exterior
Exterior Feature Rain Gutters, Sidewalk
Utilities Available Public
Roof Type Shingle
Garage false
Private Pool No
Building
Story 1
Entry Level One
Foundation Slab
Lot Size Range 0 to less than 1/4
Sewer Public Sewer
Water Public
Structure Type Concrete, Stucco
New Construction false
Construction Status Appraisal
Others
Pets Allowed Yes
Senior Community No
Ownership Fee Simple
Acceptable Financing Cash, Conventional, FHA, VA Loan
Listing Terms Cash, Conventional, FHA, VA Loan
Special Listing Condition None
Read Less Info
Want to know what your home might be worth? Contact us for a FREE valuation!

Our team is ready to help you sell your home for the highest possible price ASAP

© 2024 My Florida Regional MLS DBA Stellar MLS. All Rights Reserved.
Bought with AMERITEAM REALTY INC

10011 Pines Boulevard Suite #103, Pembroke Pines, FL, 33024, USA






