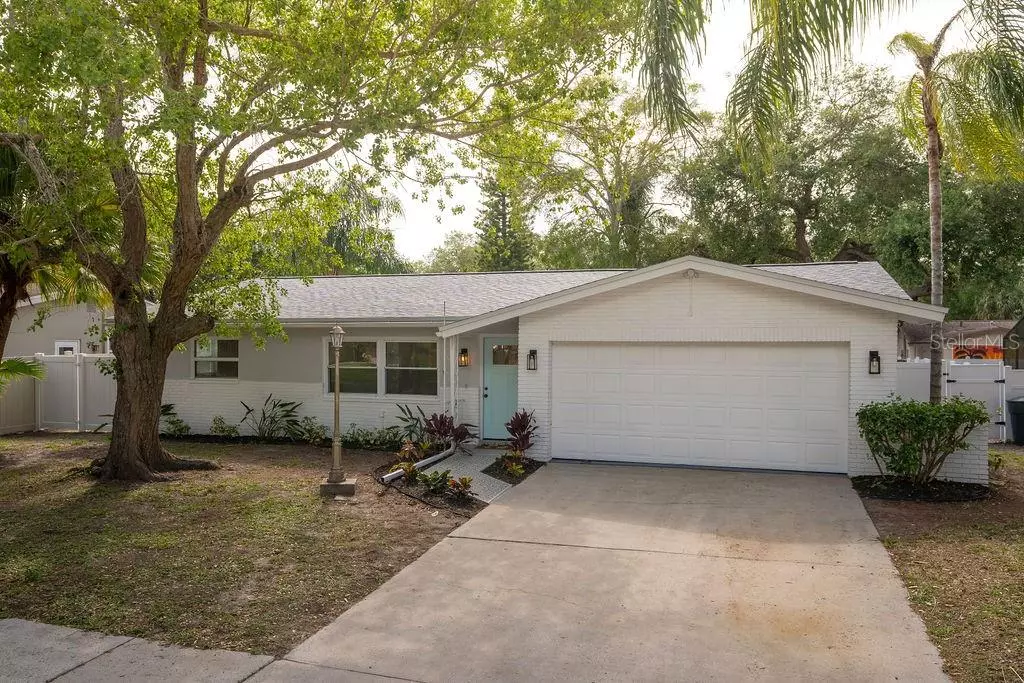$640,000
$599,900
6.7%For more information regarding the value of a property, please contact us for a free consultation.
3 Beds
2 Baths
1,346 SqFt
SOLD DATE : 05/17/2022
Key Details
Sold Price $640,000
Property Type Single Family Home
Sub Type Single Family Residence
Listing Status Sold
Purchase Type For Sale
Square Footage 1,346 sqft
Price per Sqft $475
Subdivision Ravenwood Manor
MLS Listing ID U8157942
Sold Date 05/17/22
Bedrooms 3
Full Baths 2
Construction Status No Contingency
HOA Y/N No
Year Built 1974
Annual Tax Amount $1,233
Lot Size 7,405 Sqft
Acres 0.17
Property Description
POOL HOME!!! YESSSSS THIS IS THE ONE!!! Tastefully UPDATED 3 bedroom, 2 bath, 2 car garage home in desirable Dunedin area. NO HOA NEW ROOF (2022). As you approach the home you will notice the beautiful curb appeal and modern entry tile. This home has had a complete make over new interior paint, new luxury waterproof vinyl flooring, and modern fixtures throughout . Beautifully Updated Dream Kitchen with real wood soft close shaker style cabinets, Quartz counter tops, BRAND NEW stainless steel appliances, subway tile back splash and much more. Large master bedroom and en suite bathroom with designer floor tiles, BRAND NEW Quartz vanity and modern tile shower with glass surround. Guest bedrooms are spacious with large closets. Hall bathroom has Designer floor tile, New vanity and shower/tub combo with new tile and fixtures. The sliding door will lead you to your spacious screened in lanai and swimming pool for those hot summer days. This home will be sure to please your guests every where they look ! Quiet Dunedin neighborhood close to Top schools, PGA Tour Innisbrook Golf Course, Honeymoon Island Beach, Toronto Blue Jay field, Downtown Dunedin restaurants/shopping and much much more!
Location
State FL
County Pinellas
Community Ravenwood Manor
Direction E
Interior
Interior Features Ceiling Fans(s), Kitchen/Family Room Combo, Master Bedroom Main Floor, Solid Surface Counters, Solid Wood Cabinets, Stone Counters, Thermostat, Walk-In Closet(s)
Heating Central, Electric, Exhaust Fan
Cooling Central Air
Flooring Tile, Vinyl
Fireplace false
Appliance Convection Oven, Cooktop, Dishwasher, Electric Water Heater, Exhaust Fan, Freezer, Ice Maker, Microwave, Range, Refrigerator
Exterior
Exterior Feature Fence, Sliding Doors
Garage Spaces 2.0
Utilities Available Electricity Connected, Public, Sewer Available, Sewer Connected, Underground Utilities, Water Available, Water Connected
Roof Type Shingle
Attached Garage true
Garage true
Private Pool Yes
Building
Entry Level One
Foundation Slab
Lot Size Range 0 to less than 1/4
Sewer Public Sewer
Water Public
Structure Type Block
New Construction false
Construction Status No Contingency
Others
Senior Community No
Ownership Fee Simple
Acceptable Financing Cash, Conventional, FHA
Listing Terms Cash, Conventional, FHA
Special Listing Condition None
Read Less Info
Want to know what your home might be worth? Contact us for a FREE valuation!

Our team is ready to help you sell your home for the highest possible price ASAP

© 2024 My Florida Regional MLS DBA Stellar MLS. All Rights Reserved.
Bought with EXP REALTY LLC

10011 Pines Boulevard Suite #103, Pembroke Pines, FL, 33024, USA






