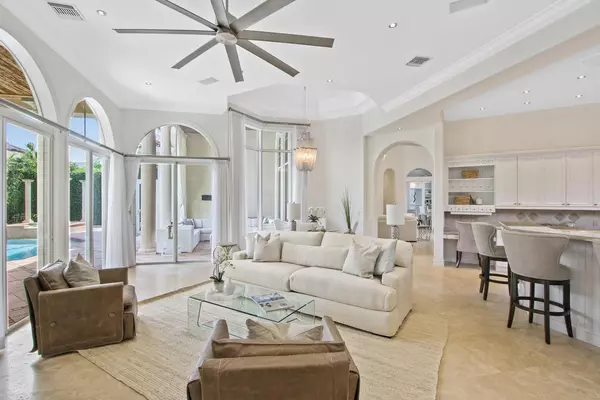Bought with RE/MAX Advantage Plus
$2,725,000
$2,895,000
5.9%For more information regarding the value of a property, please contact us for a free consultation.
5 Beds
5.1 Baths
4,811 SqFt
SOLD DATE : 02/10/2017
Key Details
Sold Price $2,725,000
Property Type Single Family Home
Sub Type Single Family Detached
Listing Status Sold
Purchase Type For Sale
Square Footage 4,811 sqft
Price per Sqft $566
Subdivision Royal Palm Yacht & Country Club
MLS Listing ID RX-10275053
Sold Date 02/10/17
Bedrooms 5
Full Baths 5
Half Baths 1
Construction Status Resale
HOA Fees $197/mo
HOA Y/N Yes
Year Built 2000
Annual Tax Amount $37,647
Tax Year 2015
Lot Size 0.258 Acres
Property Description
Definite wow factor! Updated in 2014 at a cost of over $600,000, this chic home has new wood flooring, LED light fixtures, most new bathrooms. Built in 2000 with entertaining in mind. Five bedrooms - all with en-suite baths plus a powder room. Soaring high ceilings, striking temp controlled wine bar/caves under floating spiral staircase, open kitchen concept with huge family room opening to summer kitchen and loggia with TV surrounded by high ficus for a true private retreat experience. Private first floor master suite with his/her bathrooms & closets, private first floor VIP suite, closed office/library, three bedrooms plus loft upstairs. Auto-transfer generator controls AC, master & appliances, all impact windows with roll down shutter over front door. Two new water heaters in 08/16.
Location
State FL
County Palm Beach
Community Royal Palm Yacht & Country Club
Area 4190
Zoning R1A
Rooms
Other Rooms Den/Office, Family, Loft, Maid/In-Law, Storage
Master Bath 2 Master Baths, Bidet, Dual Sinks, Mstr Bdrm - Ground, Mstr Bdrm - Sitting, Separate Shower, Whirlpool Spa
Interior
Interior Features Bar, Built-in Shelves, Closet Cabinets, Ctdrl/Vault Ceilings, Decorative Fireplace, Foyer, French Door, Roman Tub, Split Bedroom, Upstairs Living Area, Volume Ceiling, Walk-in Closet, Wet Bar
Heating Central, Electric
Cooling Central, Electric
Flooring Marble, Other, Wood Floor
Furnishings Furniture Negotiable,Unfurnished
Exterior
Exterior Feature Auto Sprinkler, Built-in Grill, Covered Patio, Custom Lighting, Fence, Open Balcony, Open Patio, Zoned Sprinkler
Parking Features Drive - Circular, Drive - Decorative, Garage - Attached
Garage Spaces 3.0
Pool Inground, Spa
Utilities Available Electric, Gas Natural
Amenities Available None
Waterfront Description None
Roof Type Concrete Tile
Exposure West
Private Pool Yes
Building
Lot Description 1/4 to 1/2 Acre, East of US-1, Interior Lot
Story 2.00
Foundation CBS
Construction Status Resale
Schools
Elementary Schools Boca Raton Elementary School
Middle Schools Boca Raton Community Middle School
High Schools Boca Raton Community High School
Others
Pets Allowed Yes
HOA Fee Include Cable,Common Areas,Security
Senior Community No Hopa
Restrictions Buyer Approval,Interview Required,Lease OK,Tenant Approval
Security Features Burglar Alarm,Gate - Manned,Private Guard,Security Patrol
Acceptable Financing Cash, Conventional
Horse Property No
Membership Fee Required No
Listing Terms Cash, Conventional
Financing Cash,Conventional
Read Less Info
Want to know what your home might be worth? Contact us for a FREE valuation!

Our team is ready to help you sell your home for the highest possible price ASAP

10011 Pines Boulevard Suite #103, Pembroke Pines, FL, 33024, USA






