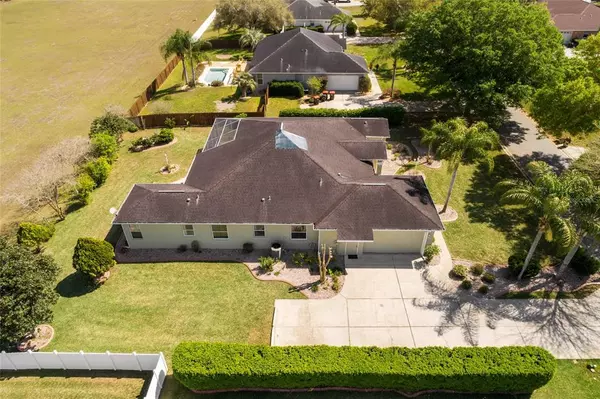$530,000
$544,900
2.7%For more information regarding the value of a property, please contact us for a free consultation.
5 Beds
3 Baths
2,889 SqFt
SOLD DATE : 05/11/2022
Key Details
Sold Price $530,000
Property Type Single Family Home
Sub Type Single Family Residence
Listing Status Sold
Purchase Type For Sale
Square Footage 2,889 sqft
Price per Sqft $183
Subdivision Cobblestone Ph I
MLS Listing ID OM635721
Sold Date 05/11/22
Bedrooms 5
Full Baths 3
Construction Status Appraisal,Financing,Inspections
HOA Fees $74/ann
HOA Y/N Yes
Year Built 2003
Annual Tax Amount $4,442
Lot Size 0.370 Acres
Acres 0.37
Lot Dimensions 115' x 140'
Property Description
Beautiful home with all the extras in gated Cobblestone on .37 of an acre lot with no building behind home (5 acres of open space). New 27k Architectural Roof to be installed. Living & Kitchen has 14' ceilings, crown molding, travertine flooring, granite counters with bar seating, custom wood cabinetry, double oven & JennAir matching front frig. There is a formal dining and a formal living area/family room off of the open plan areas. 3 way split plan layout. Large master with 2 closets, 11' high tray ceiling, crown molding & scraped Bamboo wood floors as do all 5 bedrooms. Travertine floors through out the rest of the home at a 35k upgrade including FL Room & front entry. Master has 2 sinks with granite counters, travertine shower w/dual heads and a Jacuzzi tub. Enter the 10' x 12' FL room from 3 separate sliding doors, leads out to a tiled 13' x 28' screen caged patio and an adjacent 375 sq. ft. paver patio. Yard has 500+ feet of concrete curbing around landscaped areas, irrigation w/it's own well, up lighting, mature palm trees & extra driveway parking past the garage. Come see your future home!
Location
State FL
County Marion
Community Cobblestone Ph I
Zoning PUD
Rooms
Other Rooms Family Room, Florida Room, Formal Dining Room Separate, Formal Living Room Separate, Inside Utility
Interior
Interior Features Cathedral Ceiling(s), Ceiling Fans(s), Crown Molding, High Ceilings, Master Bedroom Main Floor, Open Floorplan, Solid Wood Cabinets, Split Bedroom, Stone Counters, Tray Ceiling(s), Walk-In Closet(s)
Heating Central, Electric
Cooling Central Air
Flooring Bamboo, Travertine, Wood
Furnishings Unfurnished
Fireplace false
Appliance Built-In Oven, Convection Oven, Cooktop, Dishwasher, Electric Water Heater, Microwave, Range, Range Hood, Refrigerator, Wine Refrigerator
Laundry Inside, Laundry Room
Exterior
Exterior Feature Irrigation System, Lighting, Rain Gutters, Sliding Doors
Parking Features Driveway, Garage Door Opener, Garage Faces Side, Guest
Garage Spaces 2.0
Community Features Deed Restrictions, Gated
Utilities Available Cable Available, Electricity Connected, Phone Available, Public, Sewer Connected, Sprinkler Well, Underground Utilities, Water Connected
Amenities Available Gated
Roof Type Shingle
Porch Covered, Patio, Rear Porch, Screened
Attached Garage true
Garage true
Private Pool No
Building
Entry Level One
Foundation Slab
Lot Size Range 1/4 to less than 1/2
Sewer Public Sewer
Water Public
Structure Type Block, Concrete, Stucco
New Construction false
Construction Status Appraisal,Financing,Inspections
Others
Pets Allowed No
Senior Community No
Ownership Fee Simple
Monthly Total Fees $74
Acceptable Financing Cash, Conventional, VA Loan
Membership Fee Required Required
Listing Terms Cash, Conventional, VA Loan
Special Listing Condition None
Read Less Info
Want to know what your home might be worth? Contact us for a FREE valuation!

Our team is ready to help you sell your home for the highest possible price ASAP

© 2024 My Florida Regional MLS DBA Stellar MLS. All Rights Reserved.
Bought with MAGNOLIA HOMESTEAD REALTY, LLC

10011 Pines Boulevard Suite #103, Pembroke Pines, FL, 33024, USA






